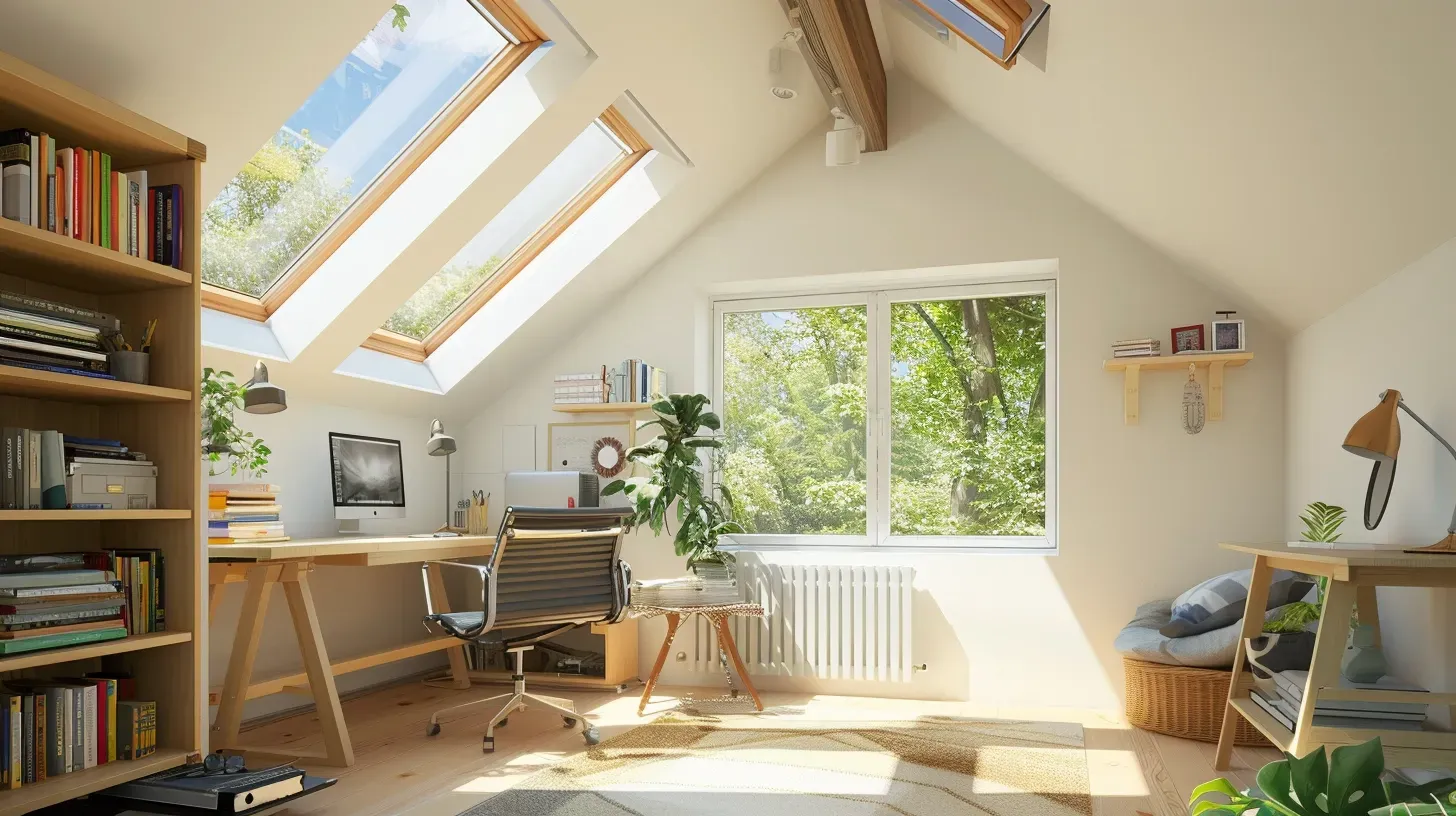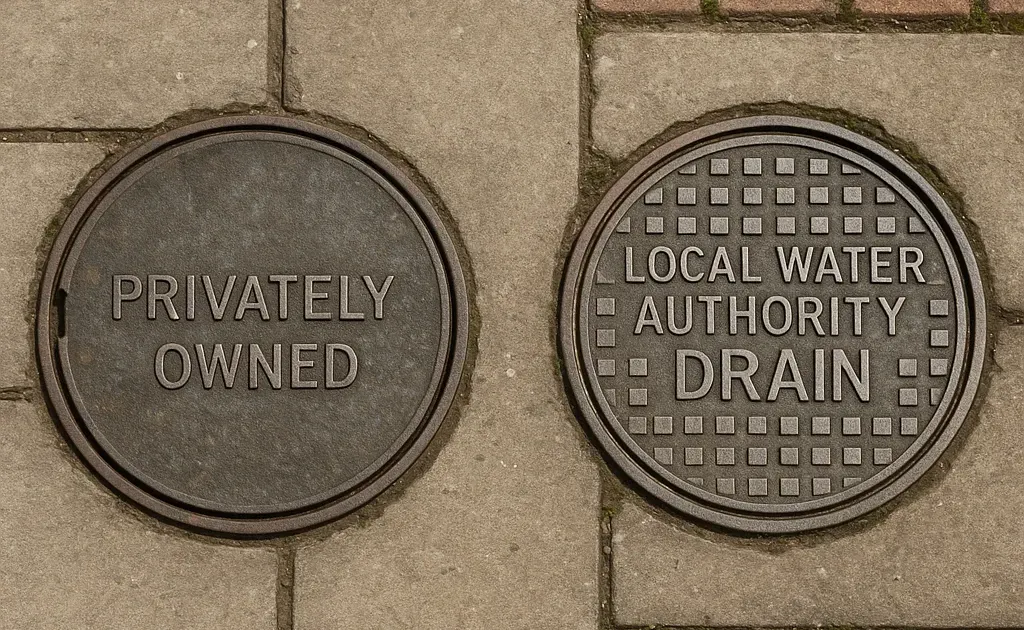Side Return Extension Costs: Designs, Average Cost, and Factors to Consider
Side return extensions are a specific type of extension that extends into a disused space or alleyway at the side of a (typically terraced) home.
Many city and town terraces feature a side return nestled between the back of the living room and the side of the kitchen. If you live in a terraced home, your side return will turn the rear of your home into an L-shape - a side return extension fills in the empty space of that L-shape.
Side return extensions are not strictly the same as side extensions. The side return is most commonly found on Victorian and early 19th-century terraced houses.
Many properties in London have side returns, where they rate as the best way to add space to terraced homes.
This is a guide to the costs of side return extensions.
What is a side return extension?
Do you live in a terraced home? If so, walk towards the rear of your house. If you have a courtyard-like empty exterior space at the rear of your living or dining room that sits beside your kitchen (and sometimes the downstairs bathroom), then you probably have a side return.
The side return will be about 2 to 3m wide to the fence you share with your neighbour. In this case, your home will form an L-shape, and the side return will sit inside the empty space within the in-fill of the L.
The side return is often used to store equipment like bikes, rubbish and sports equipment. It’s usually not the largest space (maybe 3m x 6m to 3, x 8m or so), but extending into it enables homeowners to build exciting new ground floor spaces.
Side return extension design ideas
This Ideal Homes article provides heaps of inspiration for what homeowners can do with their side returns. There are plenty of options for what you can do with the interior and exterior of a side return extension.
Side return extensions are excellent for creating large open-plan living and kitchen areas. You can also create a glass-topped dining area or extend the living room towards the garden. Many homeowners choose to add a floor-to-ceiling window or skylights to open up their ground floor with natural light.
You can combine side return extensions with rear extensions to create wrap-around extensions, which you can
read about in our guide here.
Fast Plans provides professional design and London loft conversion drawings services for side return extensions. We’ll take a measured survey of your home and provide designs with unlimited revisions. Find out more about our house extension design service here.
The average costs of side return extensions
Side return extensions are usually quite small. The side return itself is usually 4m x 8m at the very most. 2m or 3m x 6m is a more typical size equating to a 12m2 to 18m2 extension.
The compact nature of side return extensions is ideal for terraced homes, and 18m2 floor space is still considerable. Also, this helps keep costs relatively low.
The average cost of side return extensions is below:
| Mid-Range or Glass (Per m2) | High-End/Glass (and London and South East, (per m2) | All-In Cost for 15m2 Extension | All-In Cost for 20m2 Extension | |
|---|---|---|---|---|
| Side Return Extension | £1,750 to £2,500 | £2,200 to £3,500 | £26,250 to £52,500 | £35,000 to £70,000 |
All in all, you can expect to budget at least £30,000 to £40,000 or so for a medium-size side return extension. Smaller extensions (e.g. 12m2 to 18m2) might cost less.
Costs are always higher in London and other cities. A major consideration here is site access, which often bumps up the price as it’s tricky lifting materials over terraced houses.
However, side returns can boost space where space is already at a premium (i.e. in built-up areas). As a result of that, the value a side return adds to a home might equate to something like 20% of its value, representing a superb ROI.
In some parts of London such as Kensington and Chelsea, side return extensions might contribute a whopping £250,000 to the value of a home,
according to the ONS. You can use the ONS tool to find out how much your house extension might be worth.
Factors affecting the cost of a side return extension
Many factors influence the cost of side return extension. Location, access and extension size are probably the three greatest cost factors. Other factors affecting the cost of side return extensions include:
Adding a kitchen
Many choose to modify the kitchen to suit the new side return space. Installing a new kitchen will cost around £2,000 to £10,000 or more, depending on requirements.
Creating an open plan space
Side returns are superb for creating combined kitchen and living areas that fill the ground floor of a house. This might require structural work, such as installing RSJ beams to secure the property’s foundations.
Window choice
You may have noticed how side return extensions are often glass or window-heavy. This is because the side return is naturally quite dark and overshadowed by neighbouring properties. Adding large windows, including roof windows or floor-to-ceiling windows, helps open the space to natural light.
Interior design
Side returns allow you to redesign your property’s ground floor. The cost of hiring an interior designer to rework your interior space varies but will probably add around 10% to 15% to your total budget.
Summary: How much does a side return extension cost?
Side returns are a superb extension option for terraced homes. By using a disused side return, you can boost your home’s space and value without major upheaval.
The cost of side return extensions varies, but you’re probably looking at a minimum of £30,000 for a medium side return extension.
If you’re interested in a side return extension, Fast Plans provide a professional design and drawings service that includes a measured site survey, designs with unlimited revisions, engineer’s calculations and Planning Permission management (if required).
Contact Fast Plans to find out how we can help you design your dream side return extension.
Ready to get started?
Fixed-price packages with everything included. Call 0208 154 5569 now or request a callback below.
Related posts


