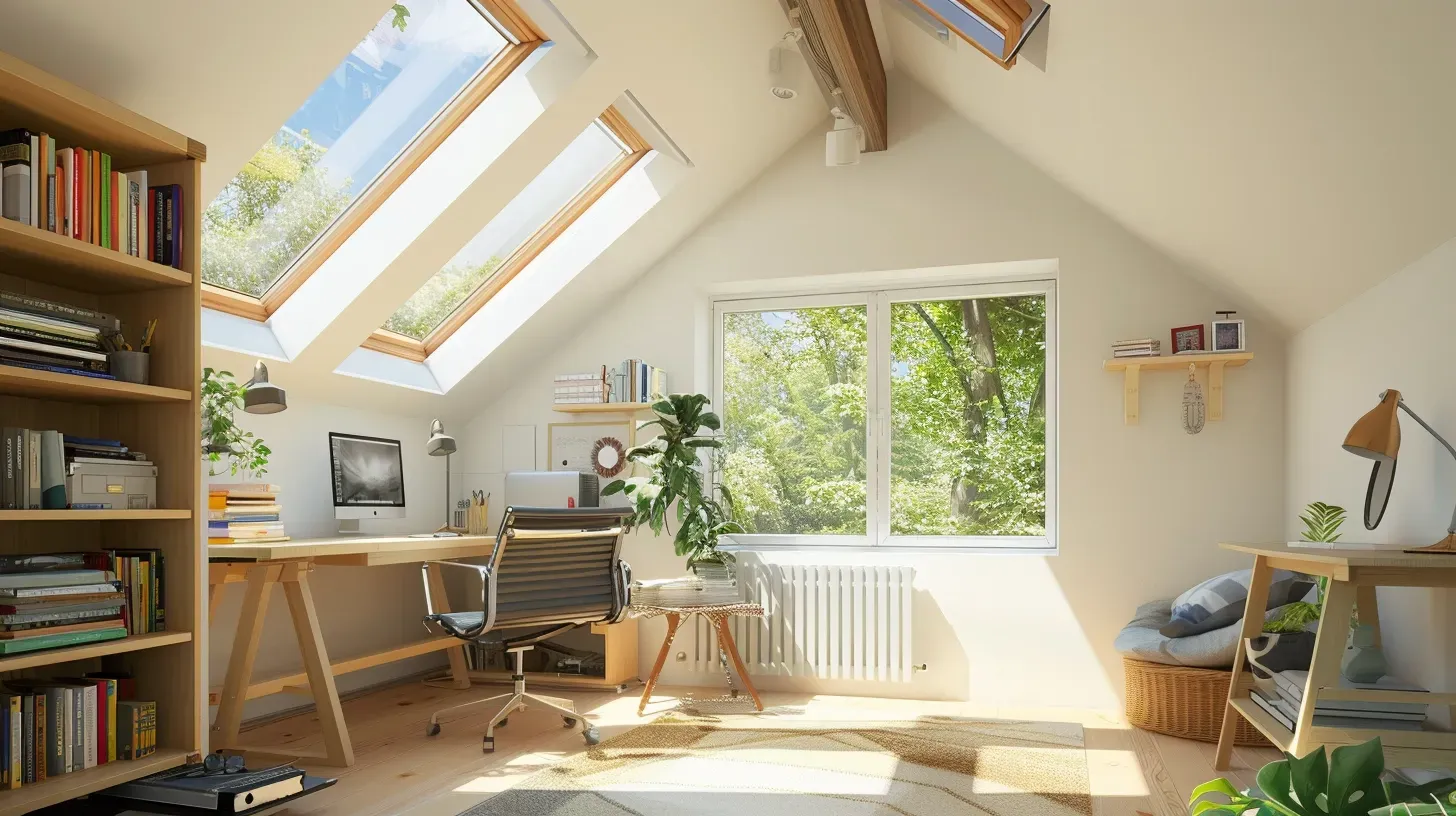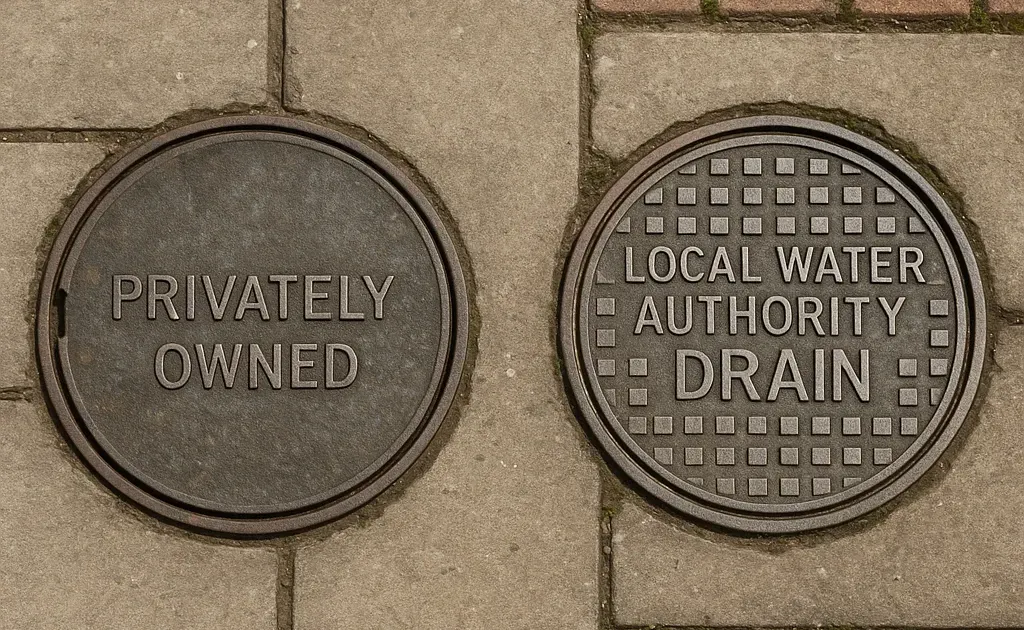Everything You Need to Know about Wraparound Extensions: A Comprehensive Guide
Wraparound extensions, also called L-shaped extensions, are a popular way to extend to the back and the side of a property. The result is an L-shaped extension that hugs the side of the home, with a rear extension at the back.
Wraparound extensions are trendy in cities and towns where houses feature a side return.
A side return is a disused pathway that typically sits beside the kitchen at the back of a terraced home. Side returns are widespread in older city terraces.
If you want to extend your terraced home, a wraparound extension that takes advantage of a side return is one of the best options. Semi-detached and detached houses can also be extended in this way if there is sufficient space at the side of the property.
This is a short guide to wraparound extensions.
The benefits of wraparound extensions
Wraparound extensions provide space to both the side and rear of the property. The resulting space is both deeper and wider than the original property.
If you live in a terraced home, a wraparound extension is probably the most comprehensive extension available.
The odds of success are reasonably high if you need Planning Permission for a side return wrap-around, depending on where you live.
Here are the benefits of a wraparound extension:
1: Add a side and rear space
As opposed to rear extensions, wrap-around extensions add space to both the back and side of the property. Wraparounds massively expand the bottom floor of a home, even when the rear component of the extension is relatively small.
2: Perfect for terraced houses
Terraced houses often feature a side return - a passage or pathway between the rear of the living room and the side of the kitchen. Semi-detached homes can also feature a side return.
Wraparound extensions can fill the side return in with interior space, creating a new external wall. The side component connects to the rear component to create ample space.
3: Excellent for creating an open plan space
Wraparound extensions typically extend the living room and kitchen, which are usually positioned at the rear of a property. The resulting extension is perfect for creating a large open plan space that connects the kitchen and living room.
Wraparound extensions can be well-lit with glass roofing, providing bright, open spaces.
4: Balcony and roof garden potential
A popular feature of a side return extension is a balcony mounted atop the rear component of the extension.
Some city-dwelling homeowners turn this new roof space into an exciting roof garden or elevated courtyard, which essentially keeps the garden the same size despite the garden space occupied by the rear extension.
Do you need Planning Permission for a wraparound extension?
Wraparound extensions are larger than standalone side extensions or rear extensions and will nearly always require Planning Permission.
However, smaller projects may still fall under Permitted Development (PDRs). The most relevant rules here are:
- Detached properties can be extended by up to 8m to the rear for a single-storey extension or 6m for a semi or terraced house.
- Side extensions can only be single-storey with a maximum height of 4m and a width not exceeding half of the original building.
- Cannot cover more than half of the garden.
Here’s the tricky bit: the rules are weighted against both forms of extension (rear and side).
So, one you add the rear extension to the side extension, you’re extending by a width of
more
than half of the building. In other words, the width of the side extension is combined with the width of the rear extension. This pretty much breaks PDRs for wrap-around extensions!
Another restriction is that the side return is often built near or up to the neighbour’s property, which makes PDRs exceptionally unlikely.
In short, homeowners nearly always require Planning Permission for wraparound projects.
Some Local Planning Authorities are kind to homeowners who want to extend this way, whereas others have policies to restrict wraparounds. Your odds of success depend on where you live and the size and scope of the project.
Party Walls for wraparound extensions
Wrap-around extensions frequently interact with the Party Walls that divide a property from its neighbours (officially called the Adjoining Owners). Moreover, these types of extensions often involve excavating near Party Walls. The Party Wall act also applies to certain outdoor walls that might need to be excavated or upgraded to build a wrap-around.
If you’re planning a wrap-around that interacts with a neighbour's wall or garden wall, you’ll need to factor in the Party Wall Act and obtain consent. Read our
ultimate guide to Party Walls here.
How much do wraparound extensions cost?
Wrap-around extensions are generally large, exceeding the 15m2 mark (which is considered a small extension). Wraparounds typically create at least 25m2 or so of new floor space.
At an average of £2,000/m2, you’re looking at costs of at least £50,000 or so, increasing to over £100,000 in many cities, especially London.
In London and other cities, the new interior space created by a wrap-around may be worth significantly more than the initial outlay. For example, a medium-sized 25m2 house extension in Kensington and Chelsea might be worth as much as £449,700,
according to the ONS.
Like with all extensions, the cost of a wraparound extension needs to be judged against the extra value it adds to the house. Read our
guide to the cost of house extensions here.
Summary: A guide to wraparound extensions
Wrap-around extensions are an excellent option for homeowners that want to maximise their ground floor space. By extending at the side and back of the house, homeowners can take advantage of disused alleyways and side returns.
While wrap-around extensions generally require Planning Permission, Local Planning Authorities are becoming more liberal when granting permission, even in tight inner-city areas.
To give yourself the best chance of planning success, you’ll need to submit a professional survey, architectural drawings and engineer’s calculations.
Fast
Plans provide a comprehensive
house extension design and drawings service to get your ideas off the ground. In addition, we’ll help you determine whether you need Planning Permission and will manage the planning process on your behalf.
Contact us today
to find out how we can help you.
Ready to get started?
Fixed-price packages with everything included. Call 0208 154 5569 now or request a callback below.
Related posts


