Unlock the transformation potential of your loft with modern and creative ideals. Lofts offer unique spaces that can be reimagined to enhance both functionality and style in a home. Whether you're looking to create a serene home office, a vibrant playroom for kids, or a luxurious main bedroom with an ensuite, the possibilities are endless.
Understanding the key considerations for maximising your loft's potential is crucial. With strategic planning, you can convert this often-overlooked space into an asset that meets your lifestyle needs, from a cozy reading nook to a sophisticated home bar for entertainment. Each idea explores how to balance aesthetics with practicality while considering elements like lighting, storage, and furniture.
This article dives into 20 creative ideas to transform your loft, covering concepts like natural light integration and introducing historic architectural charms. We'll guide you through converting this versatile space to fit your modern home vision. Your underutilised loft could soon become the most dynamic area in your home.
Maximising Loft Potential: Key Considerations
Maximising the potential of loft spaces begins with smart design choices. Natural light is crucial, so incorporate Velux skylights to enhance brightness while ensuring privacy. Consider adding blackout blinds for flexibility during bright summer mornings.
Opt for minimalism with a neutral colour palette to create an airy, spacious ambiance. Custom furniture like fitted wardrobes under eaves maximises storage and functionality, especially in tight attic spaces. Transforming lofts into versatile areas like a master bedroom with ensuite elevates the floor space utility.
Dividing attic spaces effectively can turn them into multiple functional areas. Use area rugs and room dividers to create clear zones for activities such as working or relaxing. For added interest, integrate industrial elements like brick walls or soft furnishings that contrast against white or blue walls.
Consider this table when planning a loft conversion:
| Loft Features | Benefits |
|---|---|
| Velux Skylights | Enhanced natural light |
| Minimalist Design | Spacious and airy feel |
| Bespoke Furniture | Efficient storage solutions |
| Room Dividers | Multi-functional spaces |
These loft ideas not only enhance practicality but can also transform your attic into an inviting living space.
Home-Office Loft: Work-from-Home Oasis
Creating a home-office in a converted loft is an excellent choice for a quiet work environment. The isolated nature of loft spaces minimises interruptions, ideal for focused tasks. These spaces often benefit from natural light, enhancing productivity and reducing reliance on artificial lighting.
Lofts are versatile, making them suitable for various activities beyond traditional office work. Whether pursuing a side gig in music or design, the adaptable loft space can accommodate. Multi-functional furniture, such as extendable tables or a lofted bed, can maximise the utility and space efficiency of your loft office.
Modern home designs often integrate lofts as private workspaces, providing a sanctuary away from downstairs distractions. This not only adds functionality to your home but can also increase its value. A home-office loft can serve as more than just an office; it can be a hybrid space that meets various personal and professional needs.
Loft Home-Office Essentials:
- Natural Light: Maximises productivity and reduces artificial lighting.
- Multi-functional Furniture: Optimises space with pieces like extendable tables.
- Versatile Setup: Adaptable for work, side gigs, and creative projects.
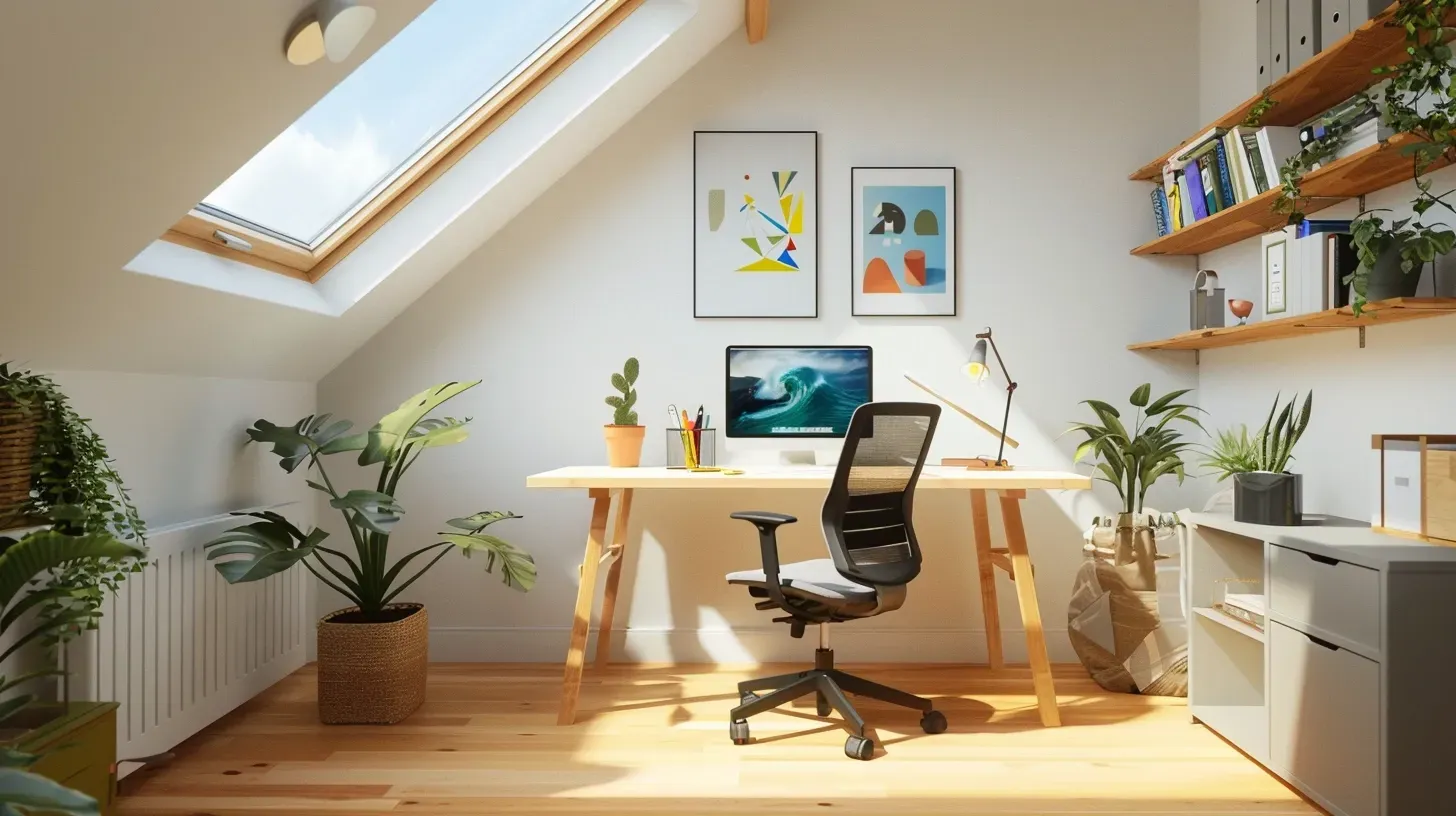
Children's Playroom: Fun and Functional
Designating a loft as a children's playroom is a smart solution to keep the rest of your home organised. By confining toys and mess to this specific area, it becomes easier to manage daily tidiness. Incorporating storage furniture ensures that toys are easily organised when not in use.
Low-roof attics are perfect for playrooms, offering a dedicated space where children can enjoy themselves without cluttering the main living space. Design elements like arts and crafts stations can promote imaginative play and help instil good clean-up habits.
A loft playroom also allows for creative and imaginative layouts. Consider shared bedrooms with custom-made furniture that fits the unique architectural features of a loft, enhancing both functionality and aesthetic appeal.
Here are some key loft playroom ideas:
- Creative Arts Stations: Encourage creativity with designated craft areas.
- Innovative Storage Solutions: Use built-in cabinets or shelving.
- Custom Furniture: Tailor furniture to fit the loft's unique architectural features.
- Imaginative Layouts: Plan the floor space for multi-purpose use.
By incorporating these ideas, a loft can become the perfect spot for a fun, clutter-free children's playroom.
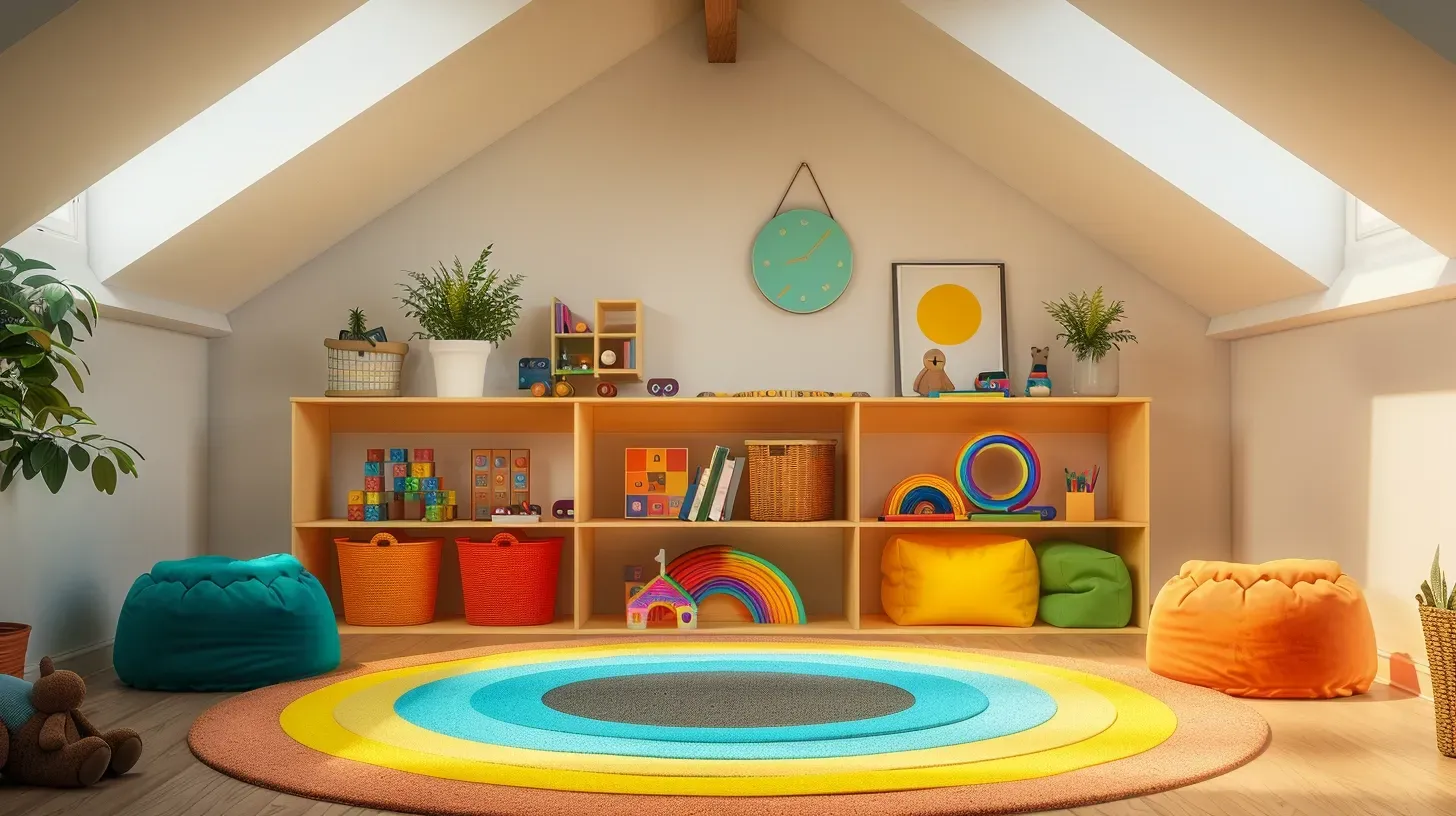
Open-Plan Main Bedroom and Ensuite: Seamless Luxury
Transforming a main bedroom into an open-plan sanctuary with a luxury ensuite creates a seamless, relaxing space. Utilising skylights in this setting enhances the open-plan feel by flooding the area with natural light, reducing any sense of claustrophobia. Styles like dormer loft conversions can add luxurious features such as a small balcony, elevating the space further.
A dressing area with bespoke storage solutions can integrate elegance with functionality. These built-ins not only offer style but also manage floor space efficiently. Position the bed against a flat wall to maintain the open flow between the bedroom and ensuite.
Key Features:
- Skylights for natural light
- Dormer style with potential balcony
- Bespoke storage for functionality
- Optimal bed positioning
In summary, an open-plan main bedroom with a luxury ensuite can be transformed into a seamless retreat with thoughtful design elements. These loft ideas and features cater to maximising living space while ensuring an elegant yet practical atmosphere.
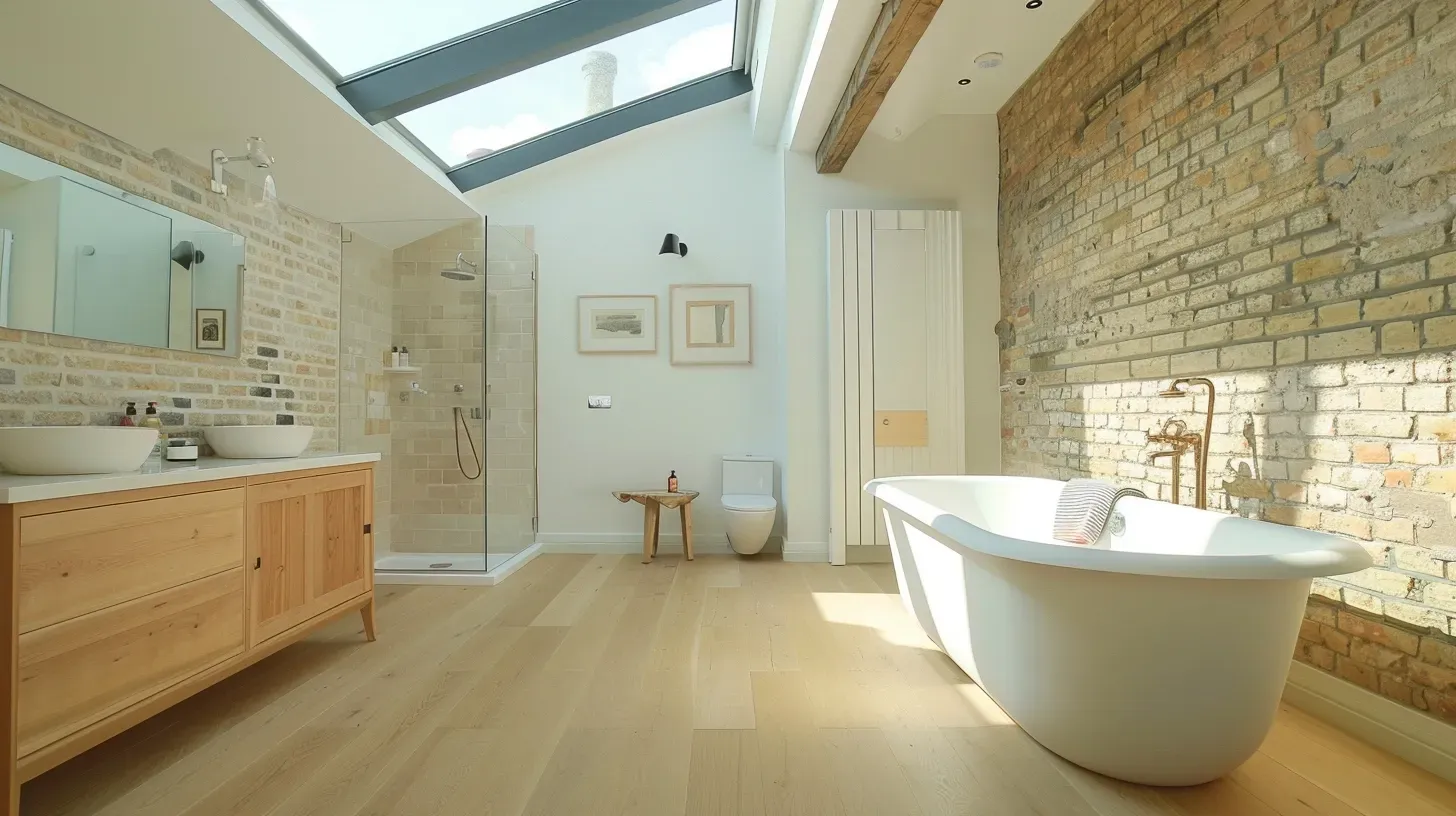
Cozy Reading Nook: Retreat and Relaxation
Transforming a loft into a reading nook provides a tranquil retreat for book lovers, perfect for escaping household noise. Essential elements for a cozy space include comfortable seating, effective lighting, and adequate shelving for books. Utilise low-level seating like benches or bean bags to create inviting nooks in unused loft corners.
Utilise built-in furniture to maximise loft spaces. Consider placing cupboards under the eaves to maintain a clutter-free environment. Defining spaces in the loft with room dividers and area rugs can enhance coziness and personalisation. This design not only creates a serene reading area but also optimises your available floor space.
Here's a simple checklist for your cozy reading nook:
- Comfortable seating (e.g., bean bag cushions)
- Effective task lighting
- Adequate shelving or built-in storage
- Room dividers or area rugs for defining spaces
By incorporating these elements, your loft conversion project or loft extension can transform into an ideal reading sanctuary. Whether you're working with an attic bedroom or maximising vertical spaces, a well-designed reading nook in any living space adds value and comfort.
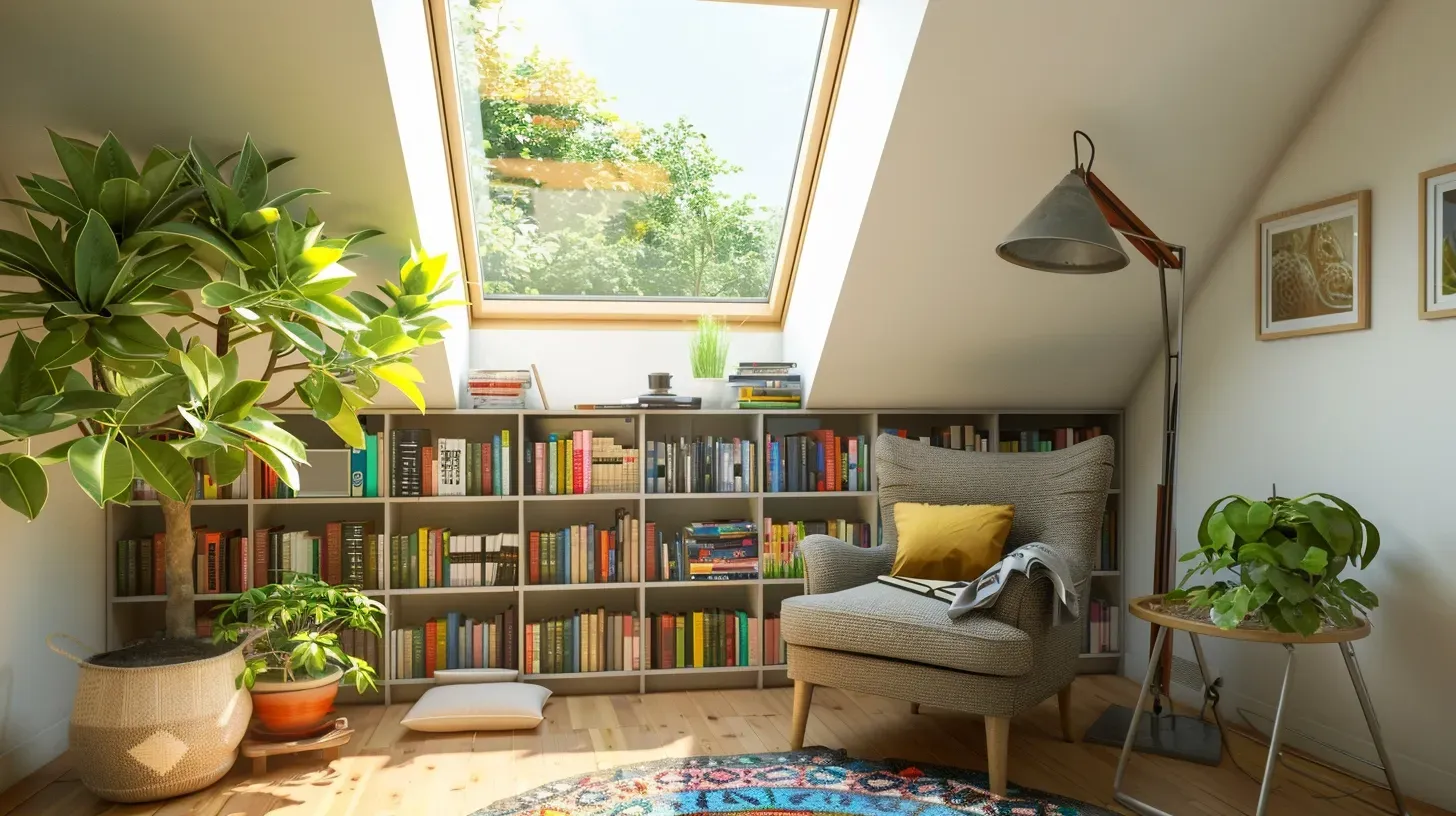
Personal Dressing Room: Style Mecca
Transform your attic space into a style mecca with a personal dressing room. Maximise floor space by installing floor-to-ceiling mirrors to create the illusion of a more expansive area. Custom-made wardrobes tailored to your clothing needs provide a clutter-free, organised, and polished look.
For larger lofts, consider a split-level design. This setup can incorporate both a modern loft bedroom and an expansive dressing room, utilising natural light and architectural features effectively. Using virtual representations can aid in visualising potential layouts, ensuring your design is both functional and personalised.
Key Features:
- Custom Storage Solutions: Tailored to your specific clothing and accessory needs.
- Mirrors: Floor-to-ceiling options enhance vertical space and reflect natural light.
- Virtual Tools: Use for drafting layout ideas and evaluating spatial efficiency.
Enhancing your attic bedroom into a personal dressing room not only utilises the loft conversion space effectively but also adds a touch of sophistication. With these loft ideas, transform your attic into the ultimate living space that radiates organisation and style.
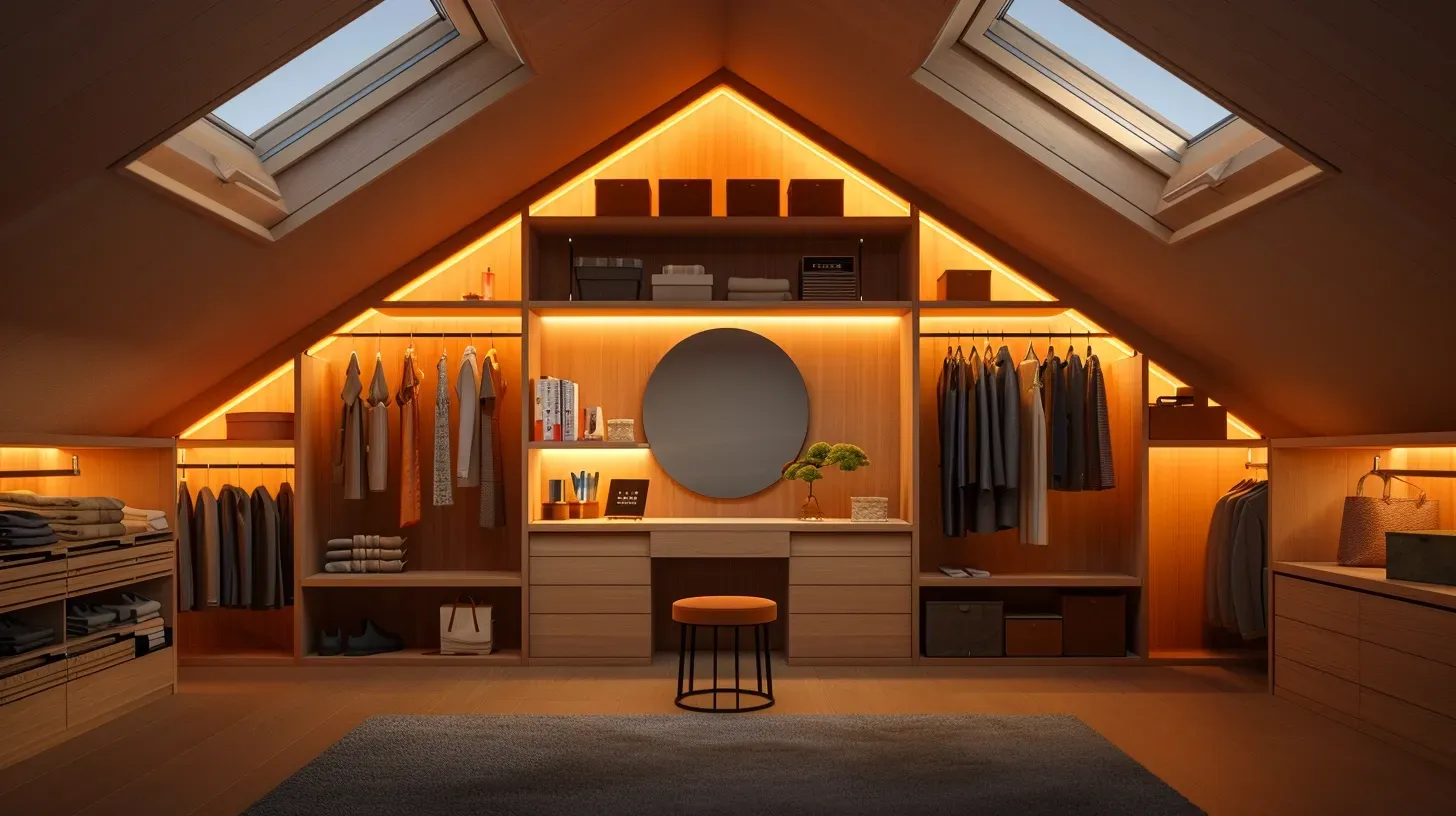
Sophisticated Home Bar: Entertainment Hub
A sophisticated home bar can transform into the ultimate entertainment hub. Utilising loft spaces or attic space for your bar area can maximise vertical space and make it a perfect spot for gatherings. Adding stylish custom cabinetry and carefully selected soft furnishings enhances both functionality and aesthetic appeal.
Consider incorporating architectural features like brick walls or white walls with refined finishes to add character. Modern appliances and high-quality glassware can elevate the bar experience, while personalised touches ensure it reflects individual tastes. Transforming underused nooks or loft areas into a bar maximises floor space efficiency.
Here are some tips:
- Lighting: Use sophisticated lighting to set the mood.
- Furniture: Incorporate a sleek coffee table for a cohesive look.
- Décor: Opt for modern or industrial touches to suit your style.
By implementing these loft ideas, your home bar can become a standout feature in your living space.
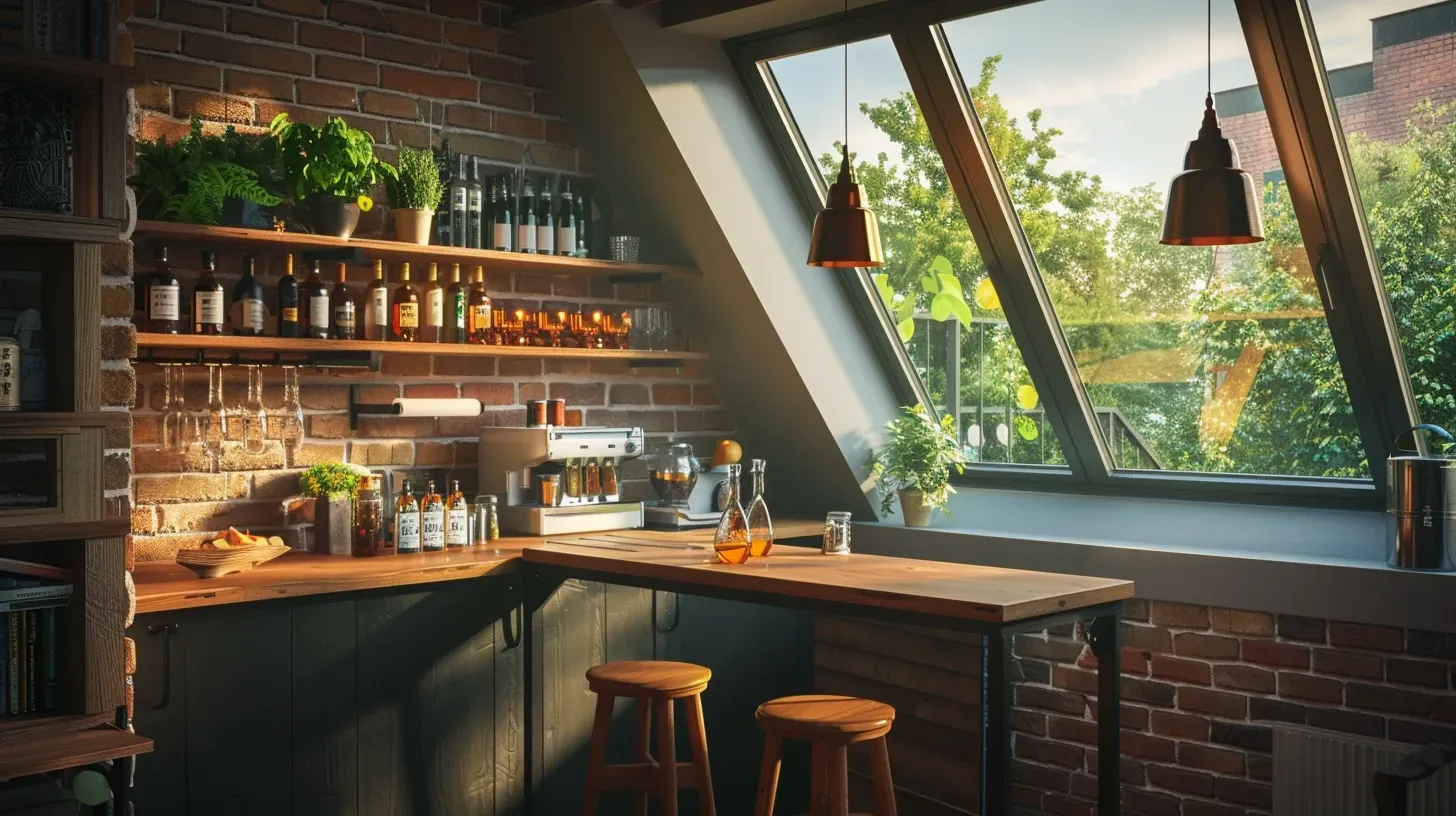
Multipurpose Guest Area: Hospitality Redefined
Transforming small attic conversions into multipurpose guest areas redefines hospitality. These cozy loft spaces are perfect spots for an extra bedroom. Incorporating window features enhances guest experiences by offering stunning natural light and scenery. Minimalist design ensures loft conversion space is both functional and inviting.
Using multi-coloured walls can add a contemporary touch. This complements both traditional and modern loft room ideas. Dark hardwood flooring provides a striking contrast with white or light-coloured walls. This enhances the sophisticated ambiance, making any attic bedroom stylish and comfortable.
For a balanced design, consider the following elements:
- Floor Space Utilisation: Arrange furniture to maximise vertical space.
- Colour Schemes: Multi-coloured or blue walls and white walls offer versatility.
- Soft Furnishings: Add comfort with rugs and throws.
- Lighting: Capitalise on architectural features like dormer loft windows to boost natural light.
The inviting atmosphere is further enhanced by the selective use of attic space, leveraging each detail for a cohesive modern loft bedroom. Whether considering a loft conversion project or a mansard loft conversion, the result is an added living space perfect for guests.
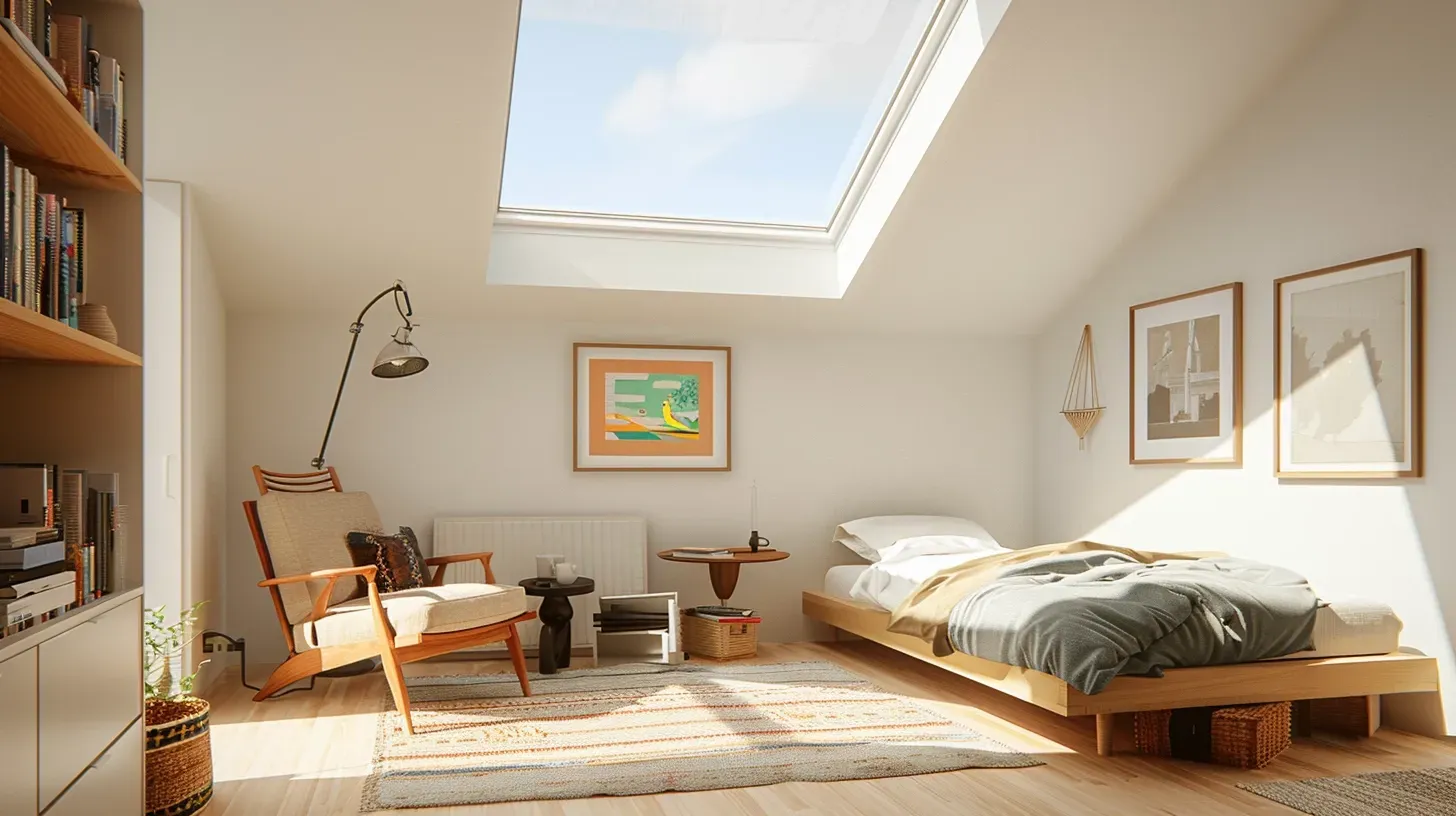
Home Gym Loft: Fitness Flexibility
Transforming your loft into a home gym offers a creative solution for maximising attic space. This option is particularly appealing for weight training enthusiasts. It's crucial to ensure the loft's flooring can handle the extra weight, so discussing your gym plans at the start of the loft conversion project is advisable.
Cardio machines might face access challenges due to narrow loft stairs, making this space more suitable for non-bulky gym setups. Despite its unconventional use, converting your loft into a gym maximises the utility of your available floor space.
Consider these essentials:
- Weight Equipment: Ideal for compact areas.
- Flooring: Reinforce to support added weight.
- Accessibility: Plan for easy access to all equipment.
A loft gym allows for maintaining fitness levels in the comfort of your own home, making the most out of every square foot. This setup could be the perfect spot for your fitness needs, cleverly nestled above your living space.
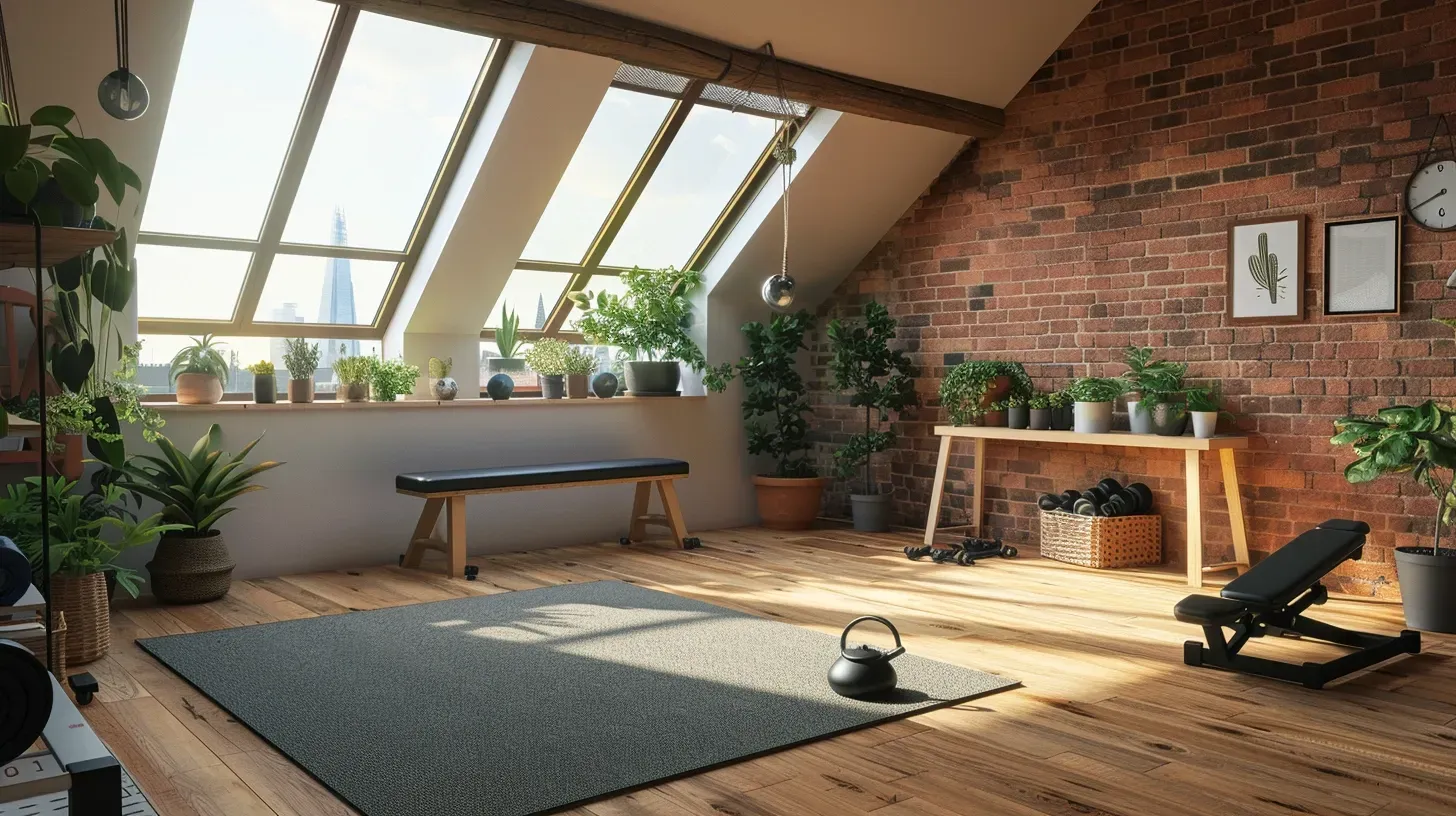
Artistic Studio: Creative Fulfilment
Transforming your attic space into an artistic studio offers a perfect spot for creative fulfilment. A Velux loft conversion maximises natural light, essential for artists, without compromising privacy. The seamless integration of skylights can illuminate your canvases while maintaining serenity.
Dormer loft conversions are ideal for those seeking extra headroom and floor space. Large picture windows can offer inspiring views, fuelling creativity in your attic bedroom-turned-studio. Consider using metal or timber cladding for an aesthetically pleasing environment that also enhances energy efficiency.
Here's a quick checklist for an artistic studio loft:
- Install long, narrow radiators under sloping ceilings to optimise vertical space.
- Use soundproofing to prevent disturbance during noise-intensive activities.
- Choose soft furnishings like a cozy sectional and a versatile coffee table for relaxation and collaboration.
Finally, opt for white or blue walls to create a serene environment conducive to concentration and imagination. With thoughtful design, loft extensions can serve as an inspiring and functional artistic hideaway.
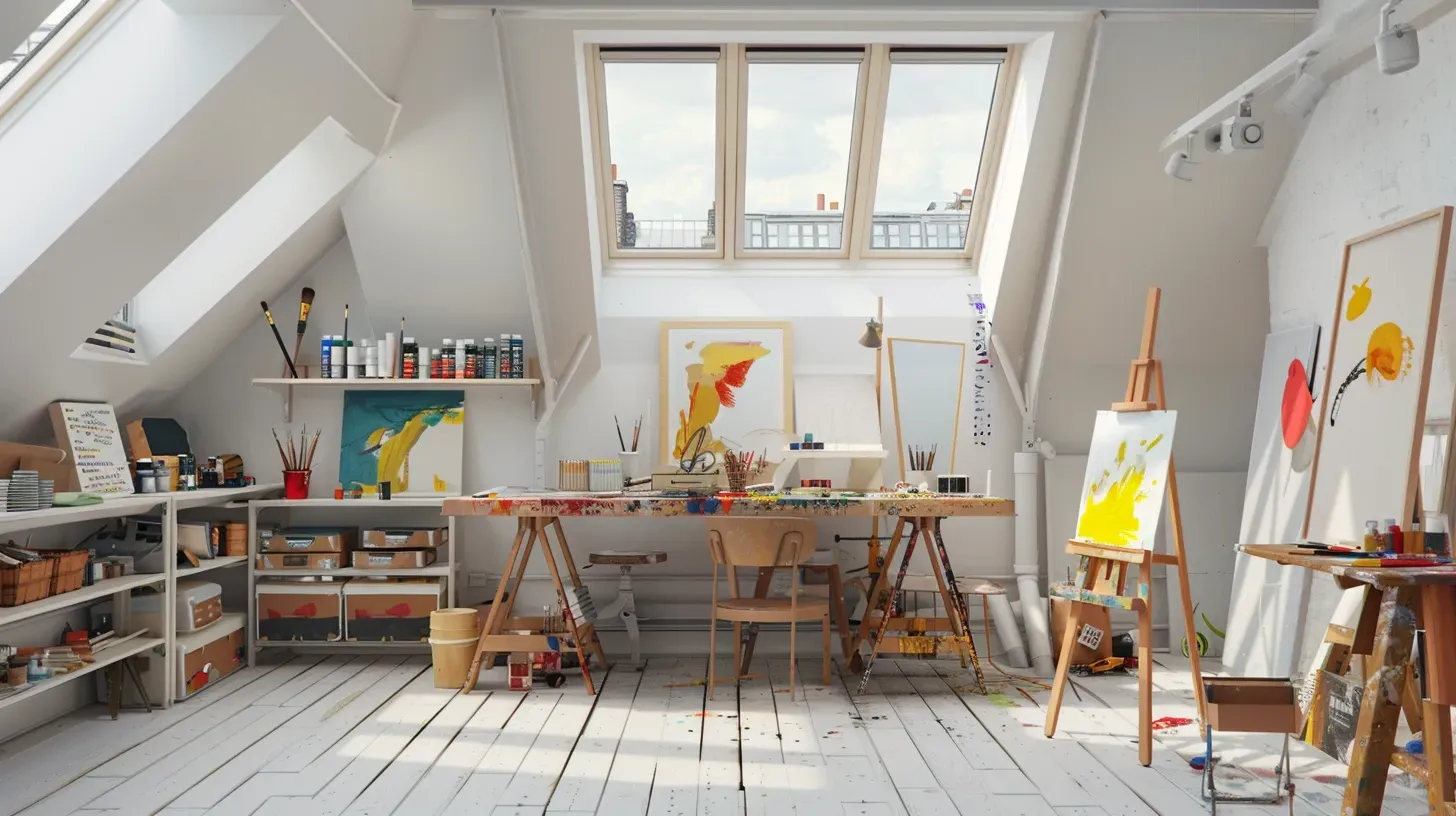
Home Theatre: Cinematic Escape
Transforming a loft into a home theatre offers an ideal space for entertainment without disturbing neighbours. The loft's natural noise-buffering environment enhances your cinematic experience. With extra sound systems and large screens, the loft becomes a perfect spot for action movies or TV marathons.
To create a cozy ambiance, consider adding soft furnishings like comfortable sofas and a drinks cabinet. These amenities make the space inviting for social gatherings or family leisure time. Utilising the vertical and floor space effectively maximises comfort and accessibility for everyone.
Converting a loft into a home theatre is a great way to diversify social spaces within a home. It caters to various family preferences, offering an alternative living space dedicated to relaxation and enjoyment. Such a setup provides the luxury of a personal entertainment hub that serves the diverse lifestyle needs of a household.
| Feature | Benefits |
|---|---|
| Sound system | Enhanced audio |
| Comfortable sofas | Increased comfort |
| Comfortable sofas | Convenient refreshments |
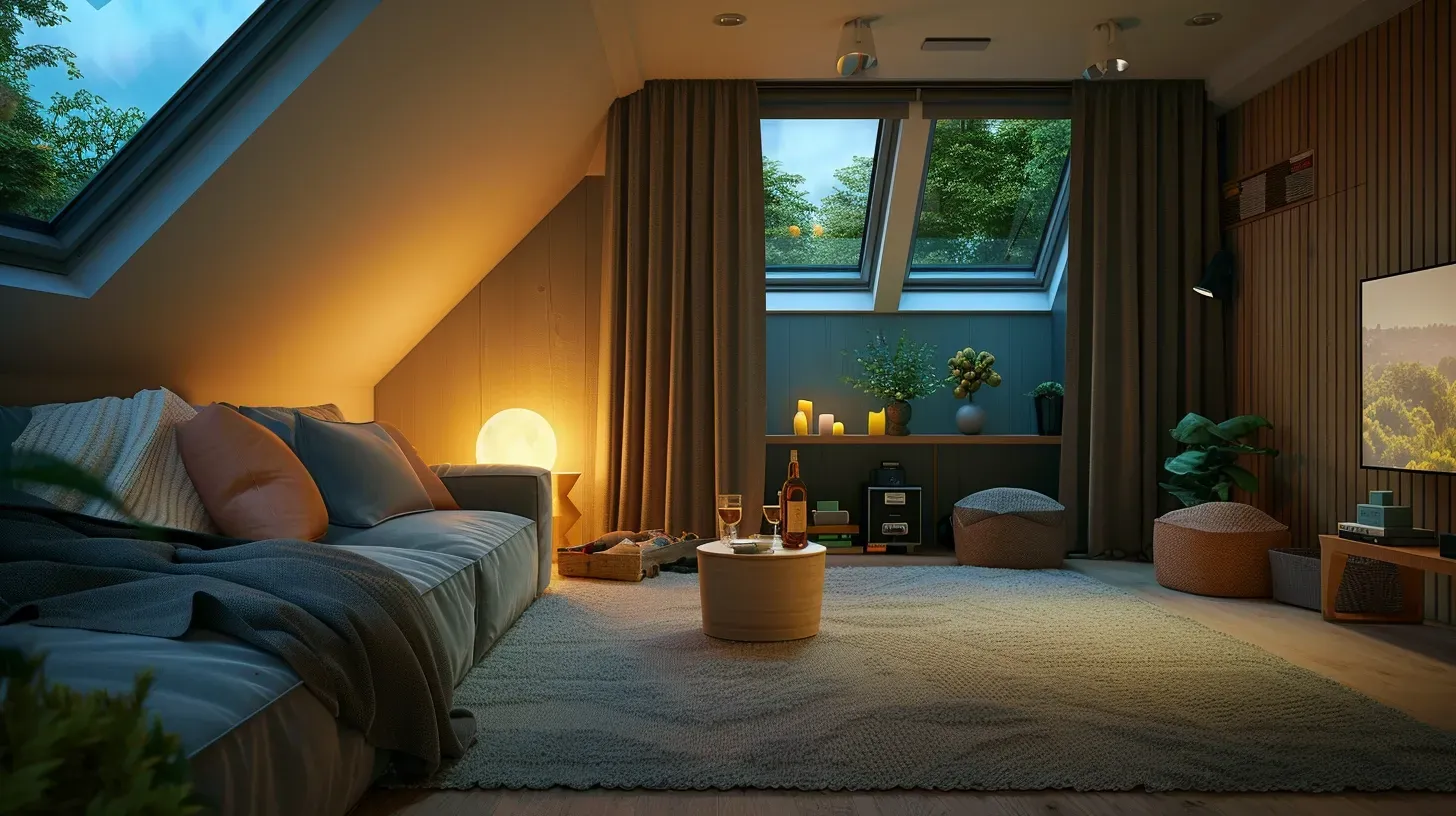
Following these loft design ideas can turn your attic space into a state-of-the-art entertainment zone, ensuring countless hours of enjoyment.
Loft Library: Book Lover's Paradise
Transform your loft into a book lover's paradise by utilising the often-overlooked space under loft stairs. A compact home office and library setup in this area can serve dual purposes, making it both efficient and stylish. By incorporating a loft library, you can organise and centralise your books, ensuring they are easily accessible while enhancing the space's functionality.
Integrating a library setup into your loft design can turn an underused area into a productive corner. This approach maximises floor space without compromising aesthetics. Consider open shelving to showcase your favourite reads and create an inviting atmosphere.
For added functionality, you can incorporate a small desk or comfy chair amidst these shelves. This allows you to transform a simple loft into a cozy reading nook or a functional workspace. A loft library not only optimises vertical space but also brings character and warmth to loft living spaces.
Key Features for Loft Library Design
- Open Shelving: Display your collection and enhance visual appeal.
- Seating Area: Add a chair for a cozy reading experience.
- Compact Desk: For dual-purpose office and library use.
Optimise your attic space with these loft room ideas and create a haven for both work and leisure.
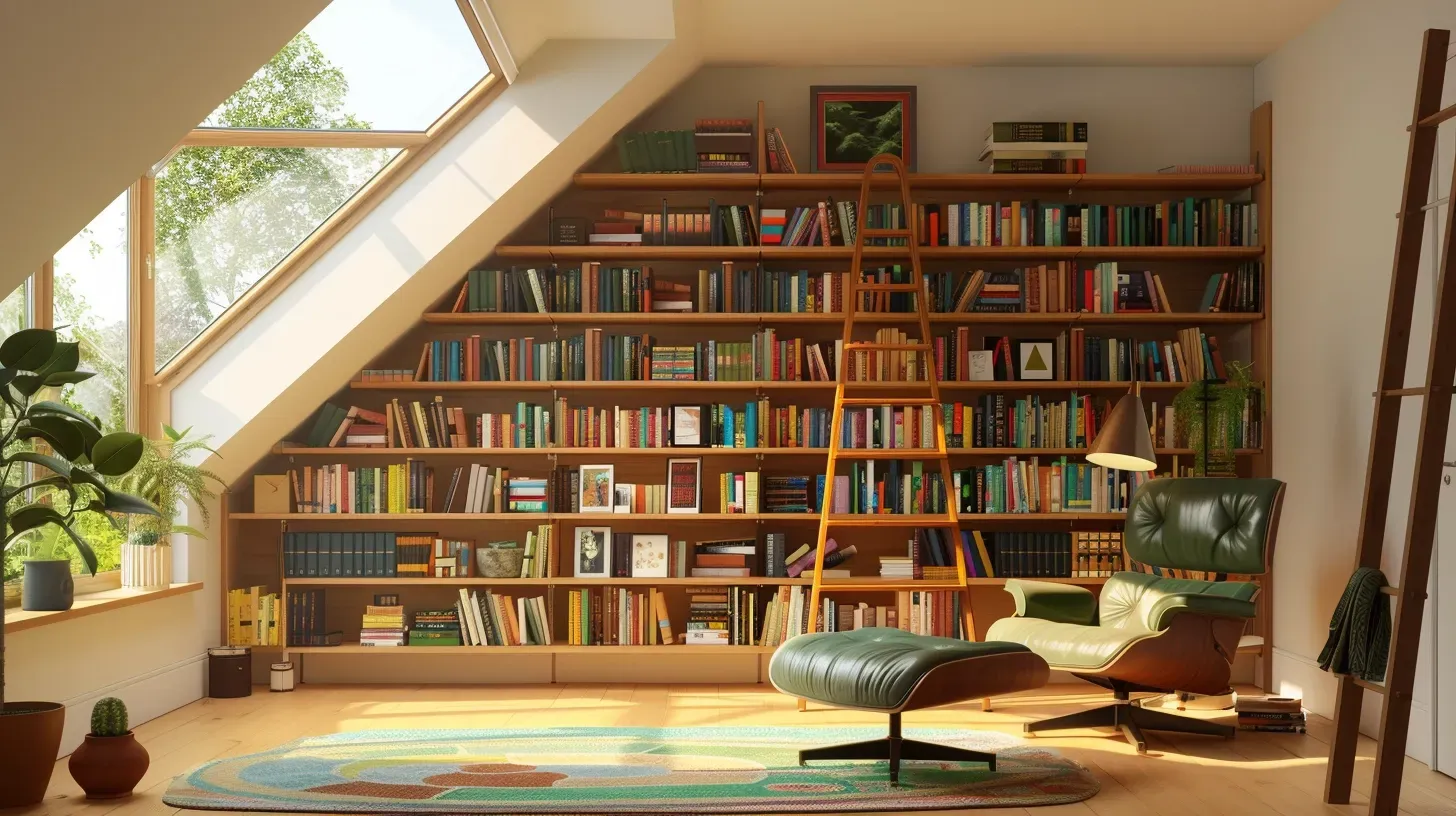
Indoor Garden: Home Jungle Oasis
Creating an indoor garden in your loft can transform it into a vibrant home jungle oasis. Loft spaces benefit from abundant natural light, making them perfect spots for thriving houseplants. Consider incorporating hanging plants and vertical greenery to utilise the vertical space effectively.
Using roof lights in a loft conversion can further enhance plant growth, providing an ideal environment for a lush indoor garden. For lofts with less natural light, installing LED floor lights with yellow hues can support plant health.
To complement the greenery, add oversized floor cushions and low-rise storage chests, creating a Zen-like atmosphere. This setup not only enhances the aesthetics but also provides functional living space.
Here’s a simple checklist for creating your loft indoor garden:
- Utilise natural light from roof lights.
- Consider LED floor lights in dim areas.
- Install hanging plants for vertical enhancement.
- Add soft furnishings like cushions for a cozy feel.
Using these loft ideas, your loft can become a serene and green oasis, blending the charm of natural living with modern design.
Lighting Layering: Brighten Your Space
Layered lighting is essential for creating a comfortable and inviting atmosphere in loft spaces. By combining overhead, task, and accent lighting, you can transform a room from bright and energetic to soft and relaxing with the help of dimmer switches. Properly balanced lighting enhances both the mood and functionality of your living space.
Planning is key when integrating multiple light sources. A well-thought-out lighting setup not only improves ambiance but also complements various aesthetic preferences. Here’s a simple guide to achieving harmonious lighting:
- Overhead Lighting: Install dimmable ceiling lights to control the room's brightness.
- Task Lighting: Use desk lamps or under-cabinet lights for focused activities.
- Accent Lighting: Add wall sconces or LED strips to highlight architectural features.
Consider versatile design options that suit different styles and functional needs. Remember, effective lighting in a loft room can significantly enhance the overall living experience.
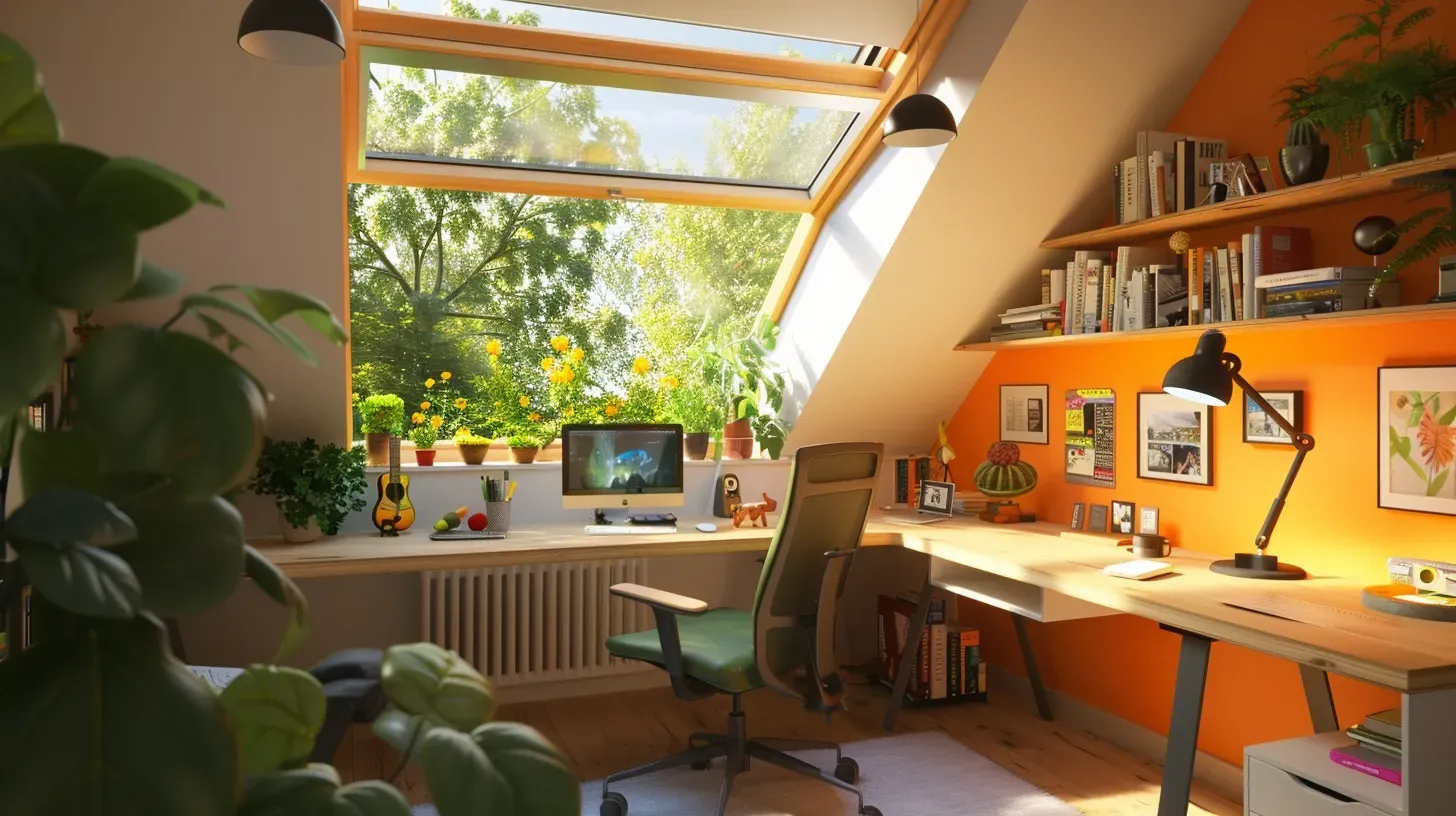
Statement Furniture: Bold Aesthetic Choices
Statement pieces in loft spaces serve as central anchors, enhancing the overall design. Selecting oversized sofas or sculptural coffee tables can create effective focal points. Ensure these pieces complement, rather than overwhelm, the design theme.
Incorporating bold colours or unique designs in statement furniture can add contrast against the rest of the décor. In large lofts, choosing one or two significant items is strategic. This allows these statement pieces to naturally draw attention due to the scale of the space.
Considerations for Statement Furniture:
- Complementary design theme
- Bold colours or unique designs
- Strategic selection in large lofts
- Optimise placement for traffic flow
When placing statement pieces, ensure they don’t obstruct movement or disrupt the traffic flow in the loft space. Thoughtful placement is critical to maintaining the design's functionality and aesthetic appeal.
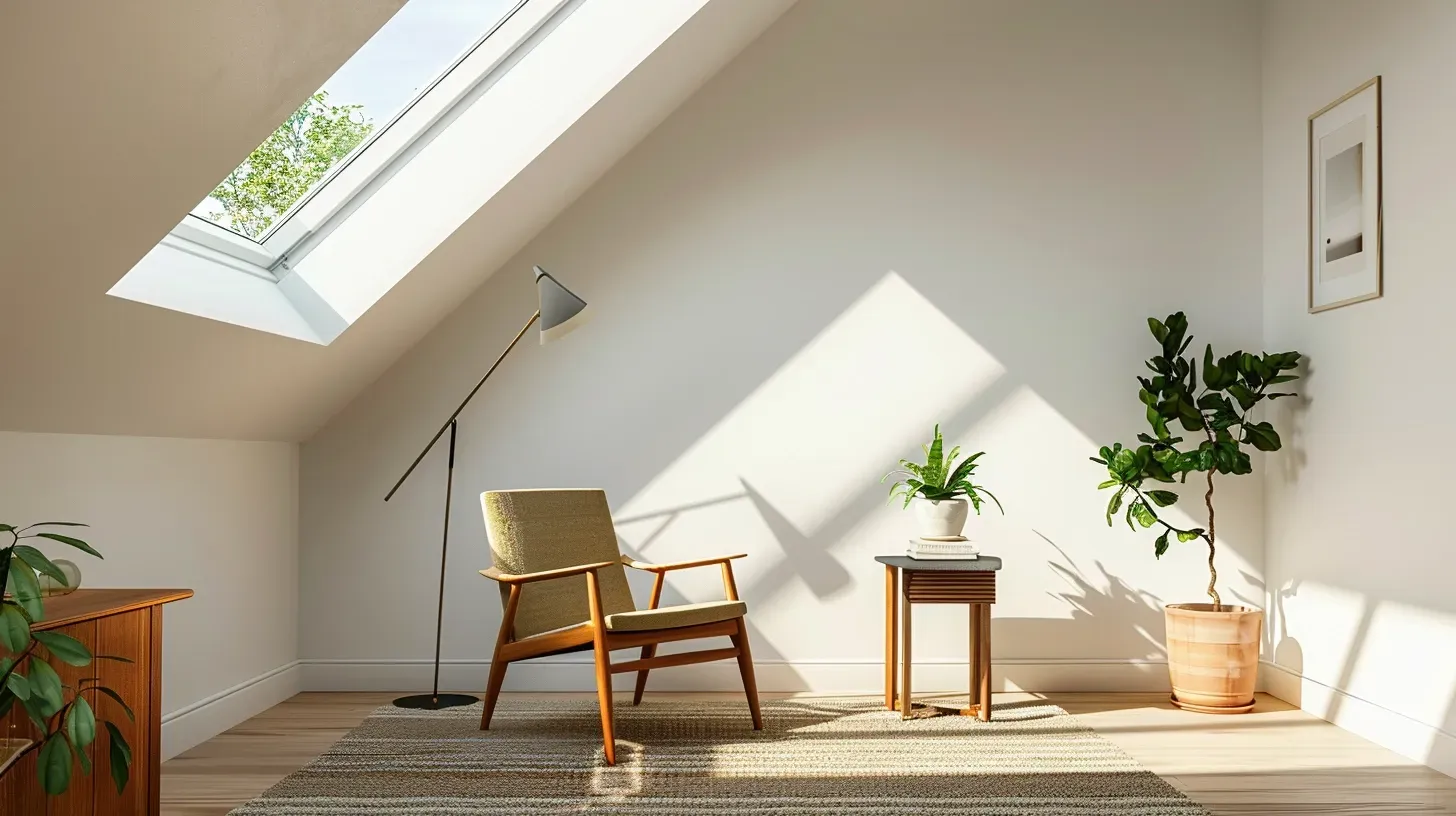
Architectural Features: Historic Charm
Architectural features in loft spaces, such as exposed beams and brick walls, add historic charm and character. These elements can serve as focal points, injecting unique appeal while preserving the loft's inherent character. Highlighting these aspects with accent lighting or contrasting paint colours enhances their historical significance without altering their authenticity.
To emphasise the charm, consider natural light to accentuate cornicing and skirting details, creating visual continuity throughout the living space. Exposing and preserving these architectural features maintains the sense of historic elegance. This integration fosters a balance, blending industrial character with modern luxury elements.
Consider these tips to showcase architectural features:
- Use soft lighting to emphasise brick walls and exposed beams.
- Choose white walls for a neutral backdrop that highlights distinctive features.
- Integrate modern design elements for a mix of history and modernity.
Incorporating these ideas into your loft conversion or loft room ideas will celebrate its architectural features, ensuring a balance of style and history in your living space.
Clever Storage Solutions: Organised Bliss
Creating efficient storage solutions in loft spaces is essential for organised living. Alcove shelves offer optimal storage by utilising otherwise challenging spaces. Integrating built-in fitted furniture can maximise floor space, especially in bedrooms, keeping areas clutter-free.
For a tidy bedroom setting, consider built-in shelving behind the bed as a bookshelf, while smaller alcoves can replace bedside tables. Maximising vertical space with tall shelving units allows for open floor areas, crucial for compact loft designs.
For tailored storage in loft conversions, the strategic placement of cupboards under eaves can efficiently utilise space without compromising room aesthetics. Below is a table summarising key solutions:
| Storage Solution | Benefits |
|---|---|
| Alcove Shelves | Optimal space usage |
| Built-in Shelving | Clutter-free bedrooms |
| Tall Shelving | Maximises vertical space |
| Cupboards Under Eaves | Maintains open space |
Incorporating these strategies ensures a harmonious blend of function and form, turning any loft conversion project into an organised haven.
Natural Light Integration: Bright and Airy
Maximising natural light is crucial in creating bright, airy loft spaces. Split-level loft layouts effectively maintain natural light while establishing distinct zones, avoiding physical barriers. For a home office loft, utilise multiple skylights and avoid heavy window treatments to maximise brightness.
Velux skylights in loft bedrooms enhance light entry and come with smart features like weather-responsive closing. To maintain a minimalist design, use clean lines and a neutral colour palette to emphasise the open spatial characteristics. Layered lighting strategies; overhead, task, and accent lighting, complement natural light, offering warmth and depth.
Quick Tips for Natural Light Integration:
- Multiple Skylights: Maximise brightness in workspaces.
- Velux Skylights: A smart choice for bedrooms.
- Minimalist Design: Use neutral colours for openness.
- Layered Lighting: Enhance light and warmth.
This approach reduces the need for artificial lighting, making your loft a perfect spot to enjoy natural brightness.
Soft Furnishings: Comfort and Coziness
Soft furnishings play a crucial role in enhancing loft spaces, particularly those with industrial themes. They introduce texture and comfort through cushions, throws, and curtains, making lofts feel inviting and warm. A simple way to add personality is by incorporating colourful soft furnishings, which can transform a stark area into a lively, cozy spot.
Mixing and matching different patterns and textures in soft furnishings provides a dynamic and homey ambiance. Using plush throws and cushiony pillows can significantly soften the hard edges typical in lofts, converting them into welcoming environments. Draperies are especially effective at softening the harsh lines of loft windows, adding a layer of coziness.
Benefits of Soft Furnishings in Lofts:
- Add warmth and comfort
- Introduce colour and personality
- Soften harsh architectural features
- Create a cozy home environment
Incorporate a variety of fabrics and designs to maximise floor and vertical space utilisation. By thoughtfully selecting and layering these items, you can easily turn a large, austere loft into an appealing living space.
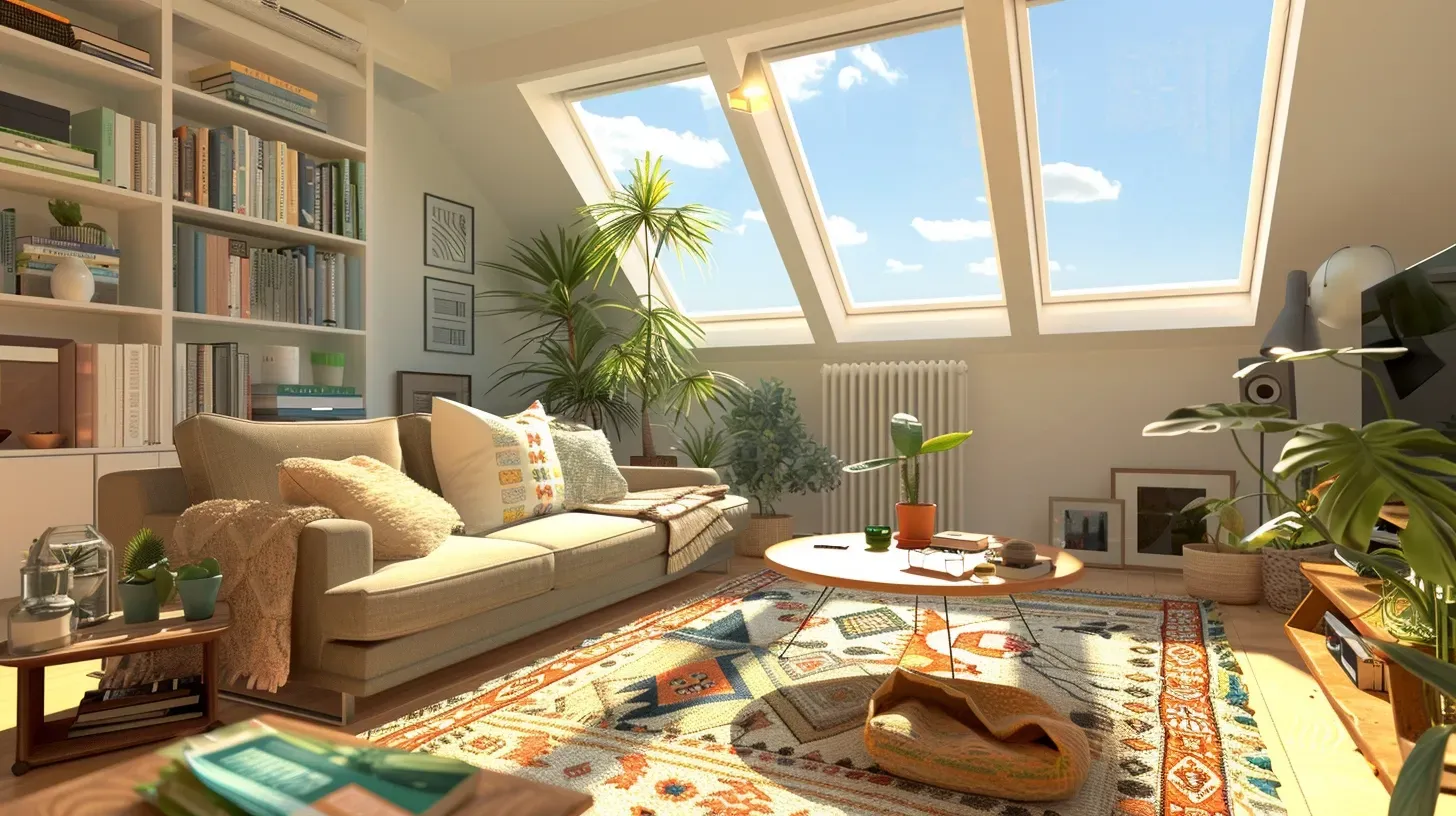
Conclusion and Final Thoughts
In conclusion, decorating a loft space involves strategic design choices that emphasise both openness and functionality. Employ minimalist design elements and a neutral colour palette to create a serene environment. Loft transformations are an excellent way to repurpose attic spaces, potentially adding value to your property without the need to relocate.
When considering a loft conversion, remember that some types, like Mansard, may require planning permissions, while options involving Velux windows or low-profile dormers likely do not. Maximise storage with custom solutions such as bespoke wardrobes, enhancing the utility and style of your loft space.
Ensure proper ambiance with creative light sources, like Velux skylights, providing ample natural light and improving energy efficiency. This, coupled with careful light management, can greatly enhance the comfort of a loft conversion. In conclusion, thoughtful design and innovation can turn any loft into a versatile and stylish addition to your home.
Considering a loft conversion?
We help homeowners across London make the most of their space with practical, well-designed loft transformations. Learn more about our London loft design services or visit our homepage to explore how we can support your project.
Ready to get started?
Fixed-price packages with everything included. Call 0208 154 5569 now or request a callback below.


