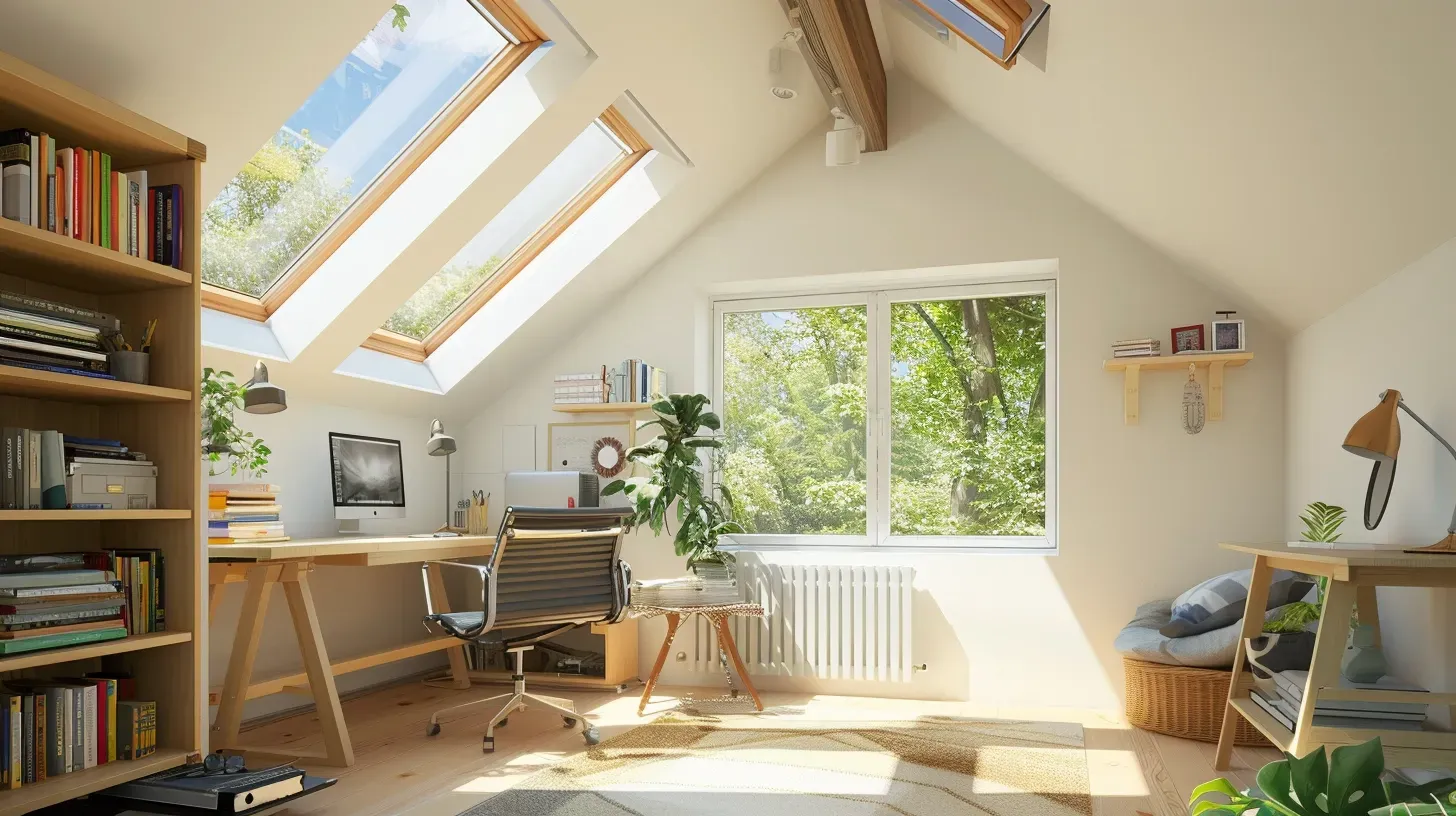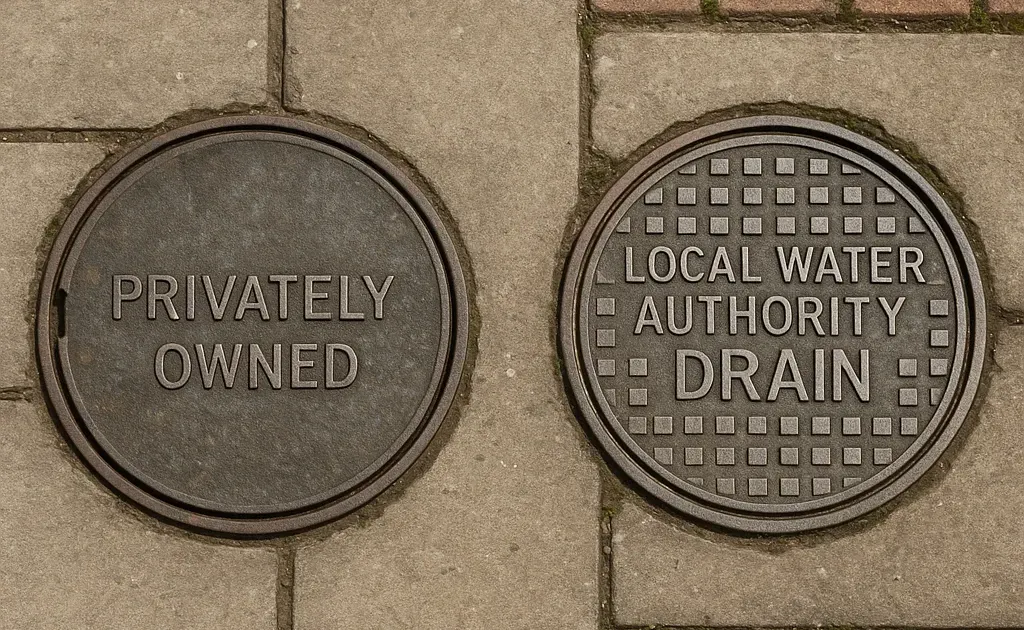Staircases and Building Regulations: A Comprehensive Guide for Your Extension
Staircases are covered by Building Regulations which regulate various safety features.
You can’t just go ahead and build any staircase without ensuring they’re up to spec for Building Regulation compliance.
While this is relatively straightforward for the main staircase, it’s more complex for a staircase that leads to a third-floor or loft conversion. Fire protection regulations require homes to feature a protected escape route from each habitable room.
Here are the need-to-know Building Regulations for staircases.
Staircase width and height
There’s no regulation for staircase width, but it’s wise to build them at standard width to make lifting furniture up and down easier. The industry standard is 750mm for residential homes, but condensing them down to around 600mm is common for compact loft conversion stairs.
Most domestic properties are allowed 16 stairs, which is more than enough for even exceptionally tall homes.
Max step height
The height of a step is called the rise, whereas the distance between each rise is a run.
Steps need equally sized run and rise. So, you can’t build one step at 180mm high and the other at 220mm high, which makes the stairs pretty unpredictable and risks accidents.
- The rise should be 150mm to 220mm
- The run should be 223 to 320mm
Generally speaking, most stairs are built to the rule of 18, which involves runs and rises of 18 inches. The 18 rule is what most are used to and deviating from it is rarely worth the time and effort. You could call it the Goldilocks zone of staircase design.
Head height regulations
Stairs require 2000mm headroom at a minimum. This applies to the entire staircase from the bottom to the top. Head heights are simple to calculate and rarely pose an issue.
Handrail staircase regulations
One of the most important staircases build regulations is the handrail. Handrails are a legal requirement, and each side of the staircase must have one if the stairs are 1m or less wide.
If the staircase is wider than 1m, the staircase needs both handrails. Handrails are placed between 900mm to 1000mm above the highest point of the steps.
Spindles and posts shouldn’t have a gap of 100mm or lower to prevent children from getting their heads stuck. To test this, a sphere with a diameter of 100mm mustn’t fit between the rails.
Maximum staircase pitch
Staircases can’t be too steep, as this will make them dangerous and difficult to climb. As a result, regulations apply a max 42° incline.
Stair pitch is the slope of your staircase and can be worked out by dividing the run of your steps by the rise.
Landing regulations
The landing is the space that leads to the staircase on each floor, including the ground floor.
The landing space also needs to comply with staircase regulations. For landings on the second storey and above:
- The space between door openings and the staircase should be 400mm minimum.
- The landing should not contain permanent obstructions.
- The landing should be flat, except for at ground level.
- Handrails need to protect the overhang between 900mm and 1000mm from the floor.
Staircase fire safety regulations
Fire protection is an essential component of Building Regulations.
Part B of Building Regulations for England and Wales make several provisions for fire protection in domestic properties. These include:
- Proving escape routes.
- Essential access for the fire brigade.
- Preventing the spread of fire inside the home and to neighbouring homes.
The first point here - regarding escape routes - applies to staircases. For homes with a first floor no higher than 4.5m above the ground level, the stairs act as an escape route that must be accessible from all habitable rooms.
However, the rules get a little more complex when adding a third floor, including a loft conversion. If the top floor doesn’t exceed 7.5m, three and four-storey homes require a protected stairway that runs continuously to the front door or hallway. Staircase material must provide 30-minutes of burn protection, and doors must be FD20-rated.
Homes with very tall floors above 7.5m (e.g. a four-storey home), require fire protection, such as external escape routes or sprinklers, depending on their design.
Non-traditional staircases
In some cases, homeowners might wish to build non-traditional staircases, such as:
- Alternating paddle staircase: A non-typical staircase that you can generally only use for a straight staircase or habitable room. Usually requires handrails on both sides.
- Fixed ladder: Must have handrails on both sides and can generally only be used for a single-room conversion.
- Spiral or helical staircase: Must conform to the pitch and tread requirements and must be built in accordance with BS 5395-2.
Ensuring staircase compliance
The contractors carrying out the building work should be responsible for Building Regulations. But, the ultimate legal responsibility still lies with the building owner.
Contractors will have specialist knowledge of requirements if/when an extension/loft conversion requires extra features to maintain fire protection.
Building inspectors will conduct inspections of the works at various points throughout construction, so it’s exceptionally unlikely that any work won’t comply with Building Regulations at the final inspection.
It still pays to be aware of staircase regulations, especially if you want a custom or non-traditional staircase.
Summary: Staircases and building regulations
Staircases are subject to various Building Regulations that set rules for functionality, safety and fire protection. Complying with regulations is not optional; failure to do so might result in undoing and redoing all work!
While your contractors should have a strong understanding of relevant regulations, it’s sensible to have some level of understanding.
For example, if you’re interested in custom or non-traditional staircases, ensure the contractor has a firm knowledge of how to make them safe and compliant.
Fast Plans provides a professional design and drawing service that equips homeowners with the plans they need to get their house extension or loft conversion rolling.
We have over 15 years of experience drawing up designs for Building Control approval and provide comprehensive structural drawings and calculations.
Ready to get started?
Fixed-price packages with everything included. Call 0208 154 5569 now or request a callback below.
Related posts


