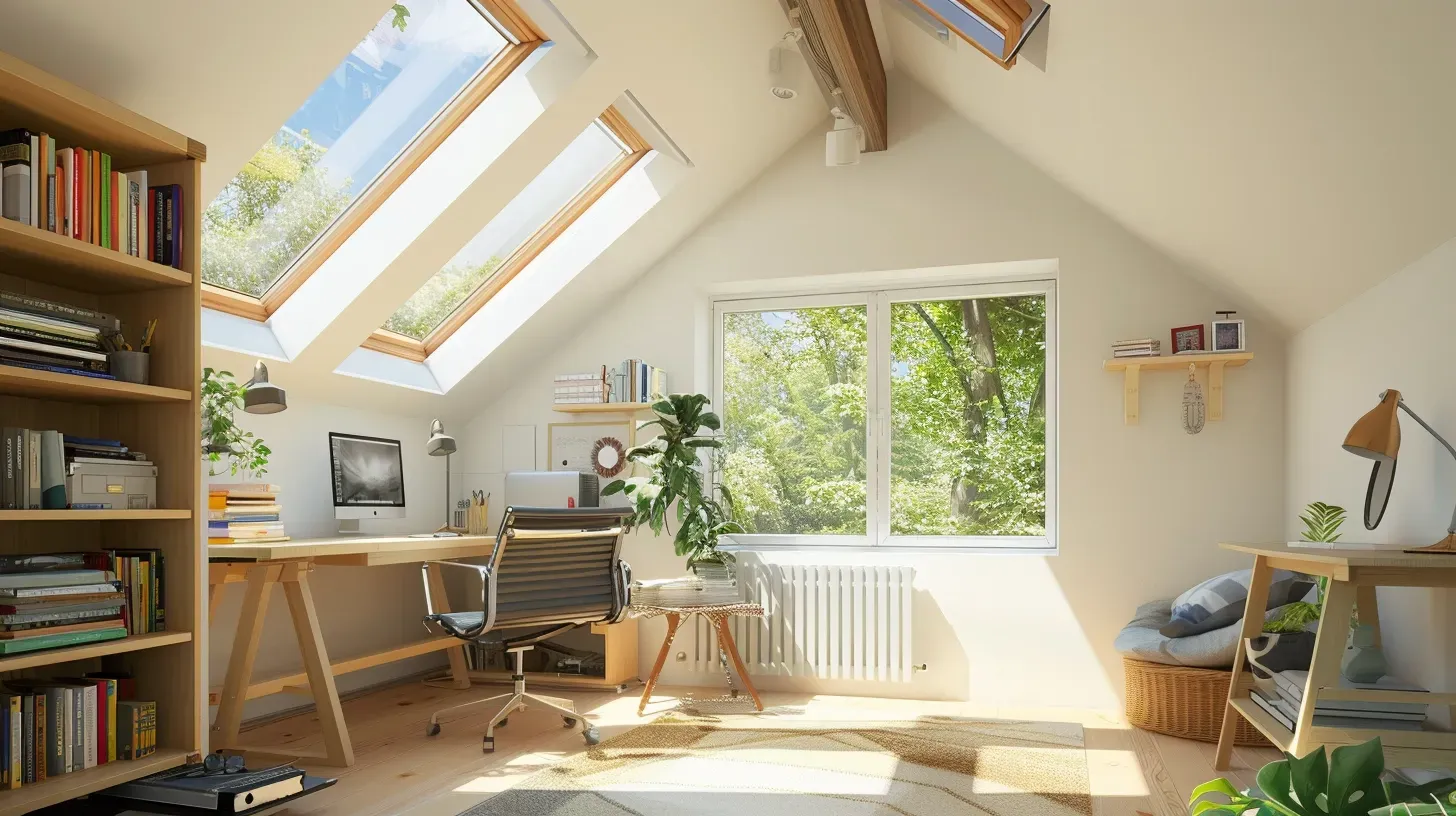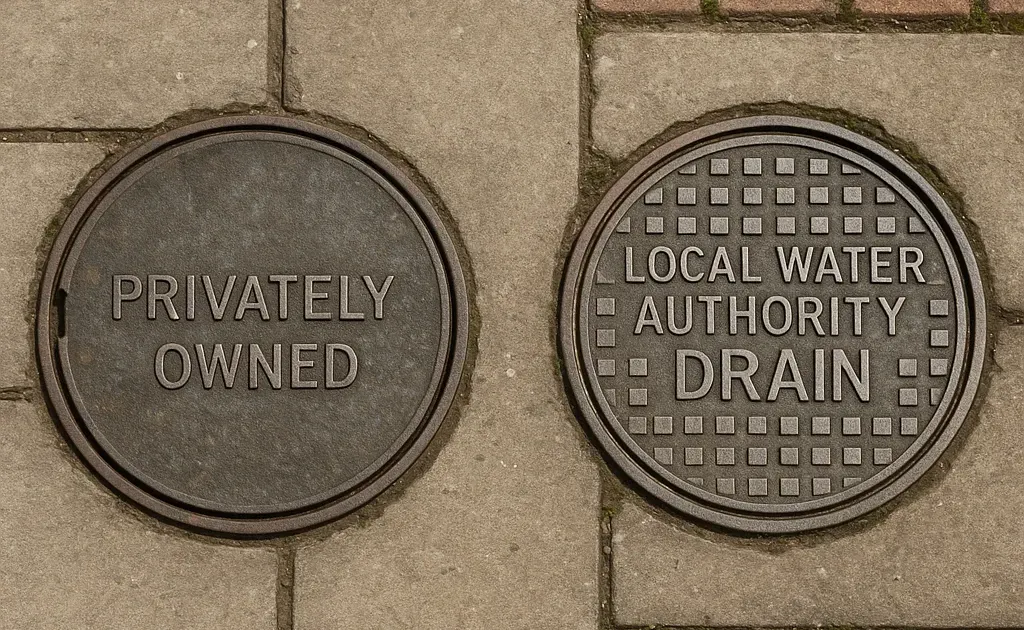Creating More Living Space in Your Home: A Comprehensive Guide to Understanding the Costs of a Loft Conversion
Loft conversions are one of the most popular forms of extension. Loft space is often disused - converting it into a liveable area unlocks new space while boosting the value of any home.
There are a few types of loft conversions, but they all achieve the same thing. Loft conversions are ideal for homes that are difficult to extend, which include many city and town terraces. Some loft conversions can even be combined with other forms of extensions to create exciting new spaces.
Here, we’ll be answering the question: how much does a loft conversion cost?
The four main types of loft conversion
There are four main types of loft conversions:
- Velux
- Dormer
- Mansard
- Hip-to-gable
Dormer and Mansard conversions are by far the most common forms of loft conversions. These are similar, but Mansards involve additional modifications to the external wall to unlock more volume and headroom.
Mansards also look smoother from the outside. They’re extremely common in cities, and you see them on top of many buildings in London, Paris and other European cities.
Velux
loft conversions are the simplest and involve converting the space and installing a Velux window into the roof. Unlike other loft conversions, Velux loft conversions involve virtually no modifications to the roof other than installing the window.
Since the roof isn’t extended, Velux conversions are the cheapest and easiest option. However, they’re relatively confining in terms of headroom and are only recommended for extra-large lofts.
And then we have the
hip-to-gable, which is only appropriate for hipped roofs. The hip-to-gable takes the sloping side of a hipped roof and converts it to a vertical gable wall. These loft conversions can look pretty sleek and create large loft spaces that can easily accommodate a large single room or multiple rooms.
The type of loft conversion you choose greatly impacts the cost. Velux conversions are the cheapest, followed by dormers and then the more complex hip-to-gable and Mansard loft conversions.
The average costs of loft conversions
The cost of a loft conversion depends on some of the following variables:
- The type of loft conversion and its size.
- Location, with loft conversions in London and South East costing considerably more.
- The property’s age.
- Access to the property and its roof.
- Boiler relocation if required, which can cost some £1000 or more.
- Plumbing, if wash basins, toilets, showers, or baths are required.
- Insulation and windows.
- Interior design.
- Staircases.
Some loft conversions are straightforward, e.g., when installed in a modern property with easy access. Other projects are more complex, e.g., when installed in an older hard-to-access property that requires structural modifications.
So, naturally, the costs of loft conversions vary considerably.
The only way to obtain accurate costs is to contact an architect or builder who will undertake a site inspection, suggest options and come up with an estimate. Estimates will include everything from material and building fees to scaffolding costs, interior design, and more.
Fast Plans offers a
professional drawing and design service that simplifies the process, providing homeowners with architect’s drawings and engineer’s calculations so they can get their project off the ground with minimal fuss or hassle.
We’ve compiled the following average costs of different loft conversions to give you an idea of roughly how much to budget.
| Approx Size | Velux Loft Conversion | Dormer Loft Conversion | Mansard Loft Conversion | Hip-to-Gable Loft Conversion |
|---|---|---|---|---|
| 20m2 (1 room) | £12,000 to £35,000 | £28,000 to £50,000 | £35,000 to £60,000 | £35,000 to £70,000 |
| 30m2 (1 large room) | £15,000 to £38,000 | £35,000 to £60,000 | £38,000 to £65,000 | £38,000 to £65,000 |
| 48m2 (1 to 2 rooms) | £20,000 to £40,000 | £40,000 to £65,000 | £45,000 to £70,000 | £45,000 to £80,000 |
| 64m2 (2 large rooms) rooms | £40,000 to £75,000+ | £45,000 to £85,000+ | £50,000 to £82,000+ | £50,000 to £90,000+ |
As of 2022, most loft conversions cost within the region of £30,000 to £60,000 for most typical single-room projects. Adding en-suites or multiple partitioned rooms will boost the price by some 10 to 25% at least. Larger loft conversions can cost upwards of £75,000 to £100,000.
The value of loft conversions
Loft conversions, like any house extension, involve significant up-front costs. However, up-front costs need to be weighed against:
- The value you’ll get out of your loft conversion while using it.
- The value your loft conversion creates for your home.
A Nationwide study found that loft conversions
boost home value by some 20%, and another study of
Rightmove properties revealed similar results. Loft conversions are especially valuable in areas where space is at a premium already, e.g. in city centers.
It’s often possible to convert a loft when receiving Planning Permission for other types of extensions is challenging or unlikely.
Converting the loft provides an excellent opportunity to add a creative new space to a home, which is boosted by features like balconies, terraces, and skylight windows.
Summary: How much does a loft conversion cost?
Loft conversions generally cost within the region of £30,000 to £60,000 for basic single-room projects (approximately 20m2 to 30m2). Everything from location and access to material and design choices affects the total cost of a loft conversion.
The cost of a loft conversion should be judged against the value it produces for a home. Loft conversions can boost home value by some 20%, which adds up to hundreds of thousands of pounds across much of the UK.
If you’re considering a loft conversion, Fast Plans can help. We provide highly-rated professional drawings and design services. Our
loft conversion process includes:
- Measured survey within 1 week
- Designs with unlimited revisions
- Engineer’s drawings and calculations.
- All drawings required for Planning Permission, Building Regulations, etc.
- Full planning management.
Contact us to get your loft conversion plans in motion.
Ready to get started?
Fixed-price packages with everything included. Call 0208 154 5569 now or request a callback below.
Related posts


